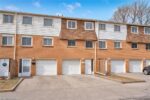418 Country Squire Road, Waterloo ON N2J 4G8
Imagine this incredible view 365 days a year! Daily sunsets!…
$1,750,000
628 Spinnaker Crescent, Waterloo ON N2K 4A5
$875,000
WELCOME TO YOUR NEW HOME! Whether you’re looking to downsize, start your family, or need accessible features in your next home, this Bungalow offers something for everyone. 2 bedrooms, plus a den (which could easily be a 3rd bedroom), and extra room in the basement, finished rec room, and 3 full bathrooms! As you enter you’ll love the cathedral ceilings and large windows giving plenty of light into the living room. Many updates in the kitchen and bathrooms with professionally painted cabinets and quartz counters. A large primary bedroom with a walk-in closet and 4 piece ensuite. From the eat-in kitchen you’ll step out onto your lovely deck and tranquil retreat in the screened in Muskoka room/Gazebo. The best way to enjoy the summer, with shade and protection from the bugs. All of this in a wonderful family neighbourhood with great schools and close to many amenities. Immaculately kept and move-in ready, this bungalow is the one you’ve been waiting for. Book your viewing today!
Imagine this incredible view 365 days a year! Daily sunsets!…
$1,750,000
2519 Sqft! Contemporary Elevation! This stunning 4-bedroom, 3.5-bathroom home boasts…
$1,099,000

 305-271 Eiwo Court, Waterloo ON N2K 2M8
305-271 Eiwo Court, Waterloo ON N2K 2M8
Owning a home is a keystone of wealth… both financial affluence and emotional security.
Suze Orman