106 Mercer Street, Guelph, ON N1H 2E8
Charming updated bungalow on a 60′ Lot with potential for…
$750,000
63 Audrey Avenue, Guelph, ON N1E 5Y1
$749,900
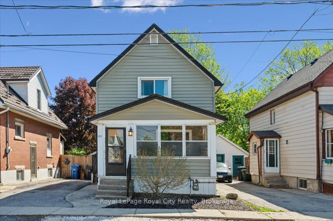
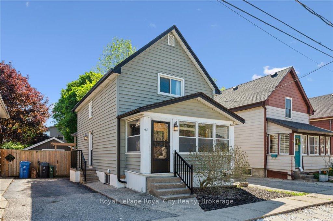
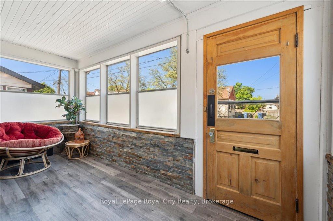
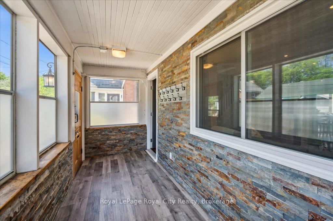
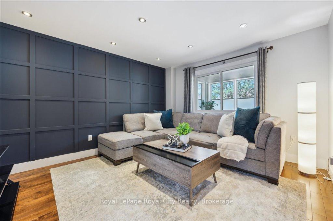
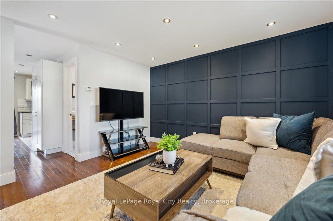
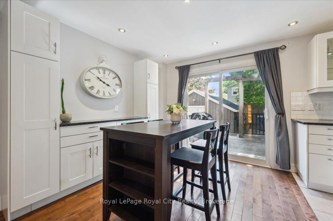
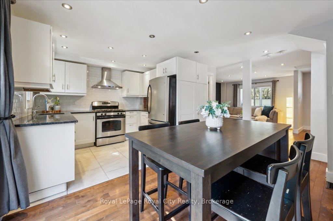
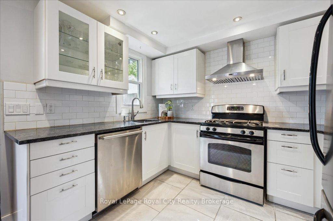
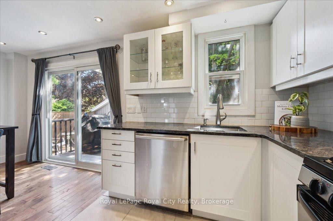
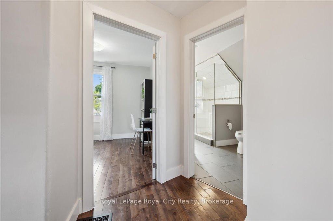
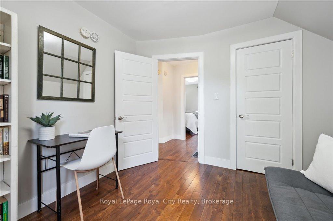
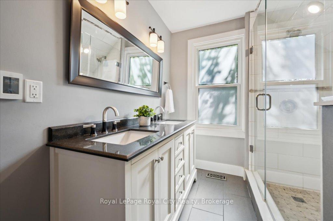
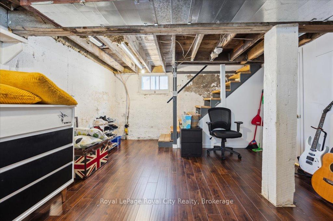
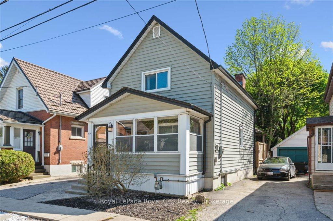
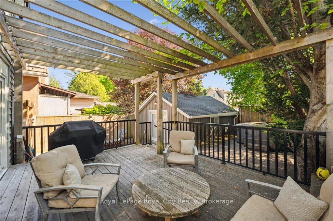
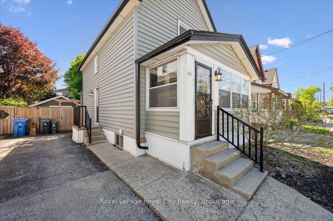
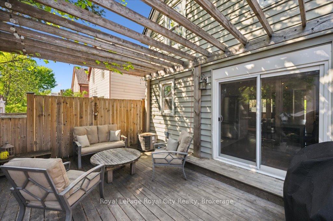
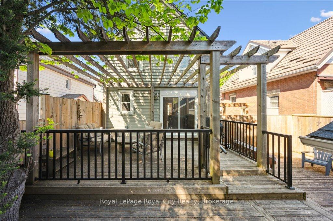
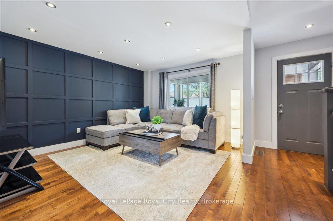
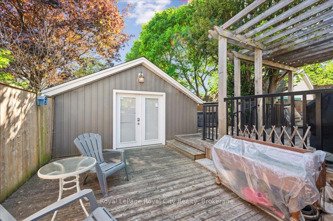
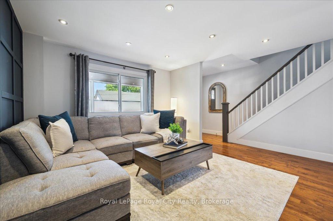
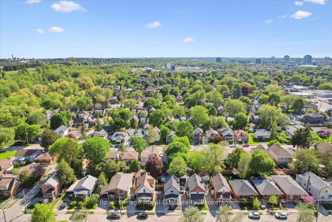
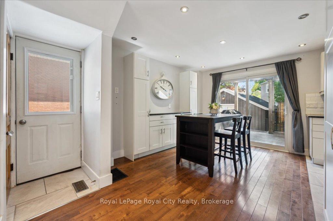
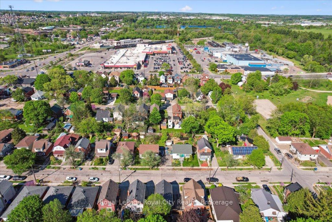

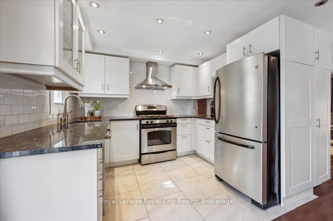
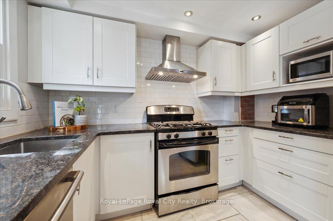
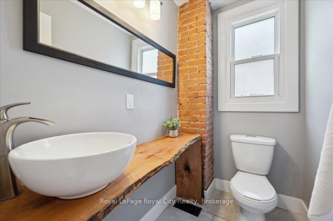
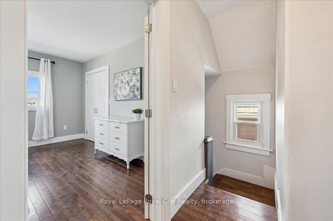
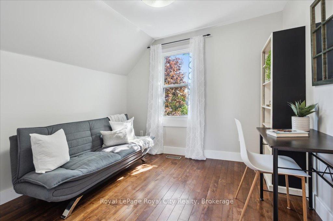
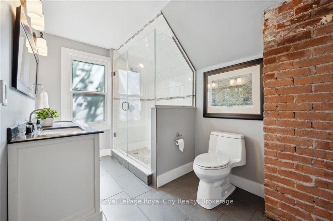
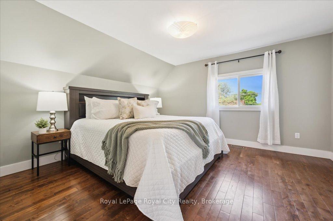
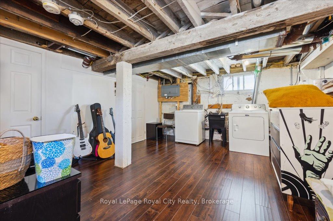
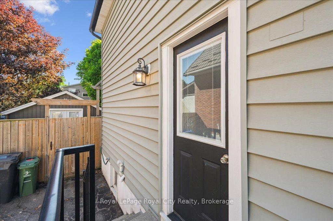
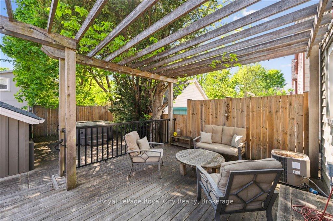
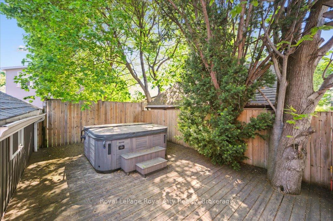
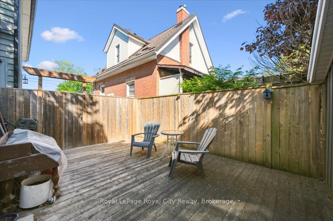
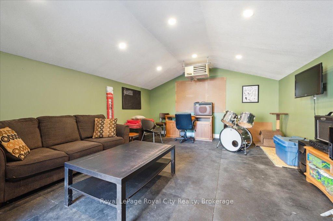
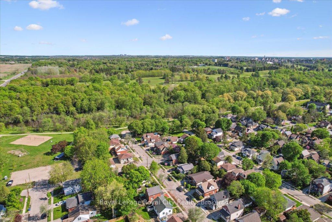

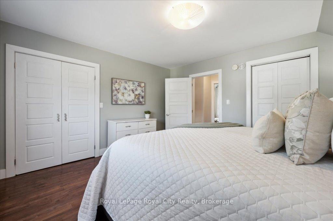
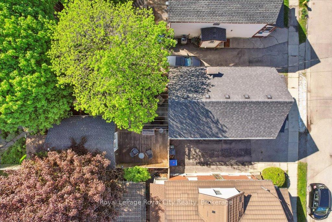
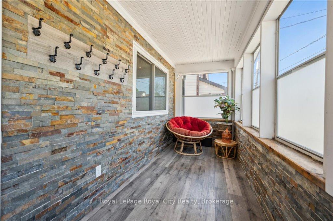
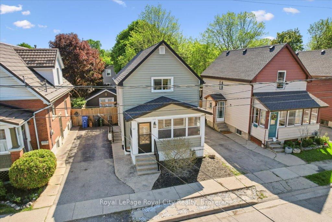
Extensively Updated Century Home Just Steps from Downtown! Welcome to 63 Audrey Avenue, a beautifully renovated 2-bedroom, 2-bathroom home that blends historic charm with modern comfort, all within walking distance to downtown Guelph. Ideal for those seeking a low-maintenance, stylish retreat in the heart of the city. Thoughtfully updated throughout, this home features new plumbing, wiring, insulation, windows, LED lighting, and more. The open-concept main level is perfect for entertaining, with hardwood flooring and custom millwork that adds warmth and character. The kitchen is both functional and elegant, offering soft-close cabinetry, stainless steel appliances, granite countertops, and a classic subway tile backsplash. The dining area is bright and inviting, complete with built-in cabinetry and a serving counter, plus a walkout to the rear deck – perfect for summer BBQs. Guests will love the powder room, highlighted by exposed brick and a custom live-edge vanity with a vessel sink. Upstairs, the spa-like main bathroom features a double vanity, glass-enclosed shower, and heated floors. The spacious primary bedroom includes two double closets, while the second bedroom is ideal for guests, kids, or a home office. The partially finished basement offers laundry and plenty of storage, while the detached garage – fully finished and heated – opens up endless possibilities for a studio, home gym, office, or hobby space. Enjoy the maintenance-free backyard with a two-tiered deck, pergola, and hot tub. Need green space? You’re just steps from the Eramosa River park and trail system, including a nearby off-leash area for dogs. With downtown shops, restaurants, and the GO Station all within walking distance, 63 Audrey Avenue is the perfect blend of urban convenience and cozy living!
Charming updated bungalow on a 60′ Lot with potential for…
$750,000
Whether you’re seeking a family home, a mortgage helper, an…
$899,900

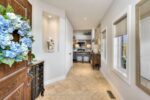 657 Montpellier Drive, Waterloo, ON N2T 0B3
657 Montpellier Drive, Waterloo, ON N2T 0B3
Owning a home is a keystone of wealth… both financial affluence and emotional security.
Suze Orman