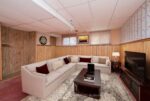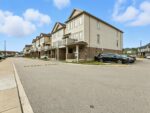389 Dunvegan Drive, Waterloo, ON N2K 2C6
Welcome to this fabulous home on a spacious corner lot…
$825,000
63 Berkley Road, Cambridge, ON N1S 3G5
$619,988
Welcome to this cozy and inviting home nestled in West Galt – One of the region’s most sought after communities. Perfectly situated within walking distance of beautiful Victoria Park, the vibrant Gaslight District, and the charm of Downtown, this location offers the best of urban convenience and neighbourhood warmth. Enjoy easy access to great schools, grocery stores, and public transit, all just steps from your front door. Inside, you’ll find a bright and functional layout with lots of natural light and a finished basement- perfect for extra living space or a home office. The private backyard offers a peaceful retreat, with recent upgrades that make it ideal for hosting BBQs and outdoor gatherings. Ample parking (both front and back) along with a detached garage afford plenty of space for multiple vehicles and workshop purposes. Ideal for first-time buyers, young families, down-sizers, or anyone looking to enjoy a peaceful lifestyle in a connected and thriving area. Don’t miss your chance to own a piece of this sought-after neighbourhood! **EXTRAS: Many recent upgrades include – Professional armor stone retaining wall (2022). Professionally painted/stained exterior (2024).New HVAC (2020). New shed (2022), Heatless water tank (2025) Retaining wall stone work (2022). Airmaster Filter on furnace. Red Shed new (2022).
Welcome to this fabulous home on a spacious corner lot…
$825,000
Beautiful new 2 storey Thomasfield Home with 3 car garage,…
$1,699,900

 755 Linden Drive 53, Cambridge, ON N3H 0E4
755 Linden Drive 53, Cambridge, ON N3H 0E4
Owning a home is a keystone of wealth… both financial affluence and emotional security.
Suze Orman