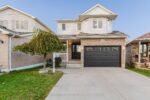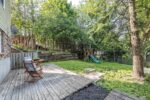29 Bradbury Road, Hamilton, ON L8J 0L1
Welcome to this elegant freehold 3-bedroom townhouse located in one…
$851,000
63 Burley Lane, Hamilton, ON L9G 0G5
$839,900
This 6-Yr Old Beautifully Designed Townhouse By “Losani” Is Meant To Show To Impress! Even Your Most Discerning Client. It’s Like Builder Model Home With 50K Upgrades: Classy Dark Hardwood Flooring, Complemented By Granite Countertop. 4″ Victorian Oak Posts W/ Metal Spindle Stairs. 9″ Ceiling High And Extra Tall Interior Doors On Main Floor. Not To Mention The Amazing Ravine View From Deck With Sense Of Privacy. This Family-Oriented Community Is Ideal For Raising A Family, With Easy Access To Numerous Amenities And Hwys. 15 Min To Top Private School(Hillfield Strathallan College). See Complete Builder Upgrade List Attached. **EXTRAS** Interior Features: Air Exchanger; All Window Coverings, All Light Fixtures, S/S Fridge, S/S Stove, Range Hood, Clothes Washer & Dryer, Auto Garage Door Opener
Welcome to this elegant freehold 3-bedroom townhouse located in one…
$851,000
Step into this beautifully renovated detached bungalow where modern elegance…
$579,999

 407-A Main Street S, Guelph/Eramosa, ON N0B 2K0
407-A Main Street S, Guelph/Eramosa, ON N0B 2K0
Owning a home is a keystone of wealth… both financial affluence and emotional security.
Suze Orman