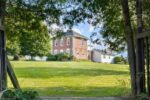598 Woolgrass Avenue, Waterloo ON N2V 2X8
Get Ready to Pack Your Bags—This Laurelwood Gem Is Too…
$979,000
63 Country Club Estates Drive, Elmira ON N3B 1N3
$1,019,900
ANOTHER gorgeous FINORO custom built home! This enlarged “Glendale” plan offers an open concept floorplan and 4 upper level bedrooms! Imagine moving into a superior quality home without having to wait over a year for it to be completed? This modern family sized home has something for everyone in your growing family. The main floor is lit up with 22 potlights! You are going to fall in love with the spacious kitchen offering both electrical and gas hook ups for your stove, a breakfast bar in the peninsula, and a large pantry cupboard. The formal dining room offer offers a walkout to your future sundeck. Just wait until you see what’s upstairs! A primary bedroom suite with your own large walk-in closet and a gorgeous 3 piece ensuite equipped with a tile and glass door shower measuring 4’10” by 3’1″. But wait…there’s more! The home offers a large unfinished basement complete with a rough-in for a 4 piece bathroom and room for 2 additional bedrooms and a large Recreation room all brightened by 3 large windows. Other finishing touches and upgrades include quality windows and doors by Jeld Wen, a 200 amp hydro service, a “Fantech” air exchanger, central air conditioning, paved asphalt driveway and so much more to see! If you make a wise purchase here, you still have time to select some of the interior finishings for this home!
Get Ready to Pack Your Bags—This Laurelwood Gem Is Too…
$979,000
**Welcome to 50 Eden Oak Trail! 2,300 sq. ft. on…
$1,099,900

 8510 Hwy 6 Highway, Arthur ON N0G 1A0
8510 Hwy 6 Highway, Arthur ON N0G 1A0
Owning a home is a keystone of wealth… both financial affluence and emotional security.
Suze Orman