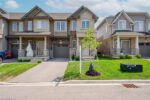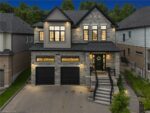62 Zeller Drive, Kitchener ON N2A 4A9
Welcome to 62 Zeller Drive, a beautifully updated home in…
$800,000
63 Court Drive, Paris ON N3L 4C1
$770,000
Bright and spacious 4-bedroom, 2-bath raised bungalow located in a family-friendly neighbourhood, offering a move-in-ready home with extensive updates and flexible living space.
The main level features vaulted ceilings, a bright living room with a large front window (replaced in 2020), a generous dining area, and an open-concept kitchen with stainless steel appliances and ample counter space.
The finished lower level includes a separate family room and a large recreation / games room, ideal for movie nights, a kids’ play area, home gym, or additional living space. With multiple living areas, this home offers excellent functionality for growing families.
Major improvements have already been completed, including: Front window and front door replaced in 2020, Roof replaced in 2017 with GAF Timberline HDZ shingles, Stucco exterior updated in 2016 and painted in 2023, French drain installed in 2022, Sump pump replaced in 2022
Outside, enjoy a large deck overlooking the backyard, perfect for entertaining or relaxing. The property is fully prepared for a hot tub, with electrical and pad already in place, along with a gas line for a BBQ.
The landscaped front entry features natural stone tile and mature greenery, adding strong curb appeal. Conveniently located close to schools, parks, and local amenities, this raised bungalow offers space, comfort, and peace of mind with key updates already completed.
Welcome to 62 Zeller Drive, a beautifully updated home in…
$800,000
Experience stylish, low-maintenance living in the heart of Paris, Ontario…
$549,900

 521 Bridgemill Crescent, Kitchener ON N2A 0C7
521 Bridgemill Crescent, Kitchener ON N2A 0C7
Owning a home is a keystone of wealth… both financial affluence and emotional security.
Suze Orman