19 Haskell Road, Cambridge, ON N1P 1E3
Welcome to 19 Haskell Rd., a well maintained family home…
$759,900
63 Hardcastle Drive, Cambridge, ON N1S 0A4
$999,000
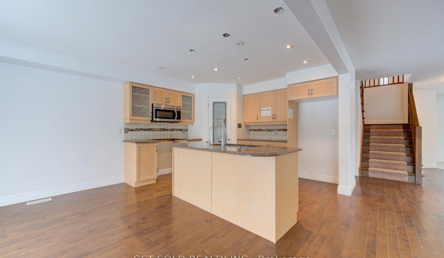
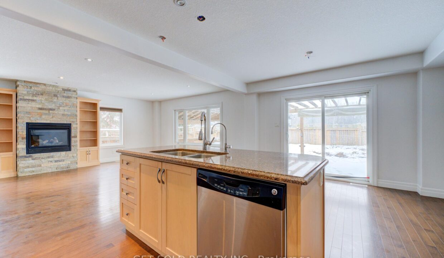
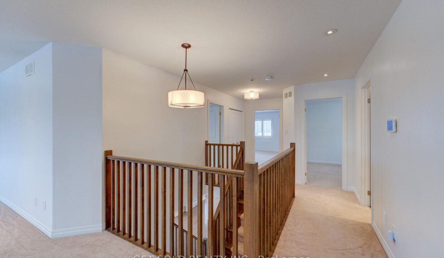
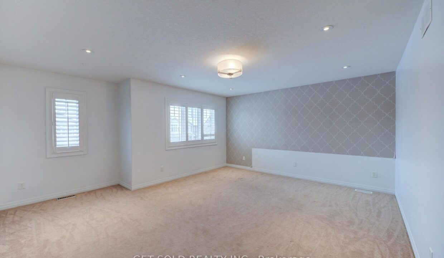
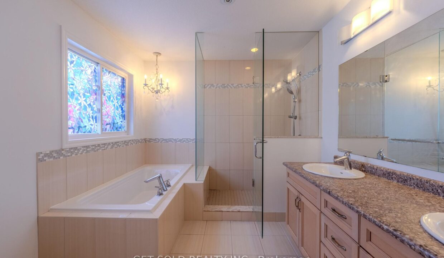
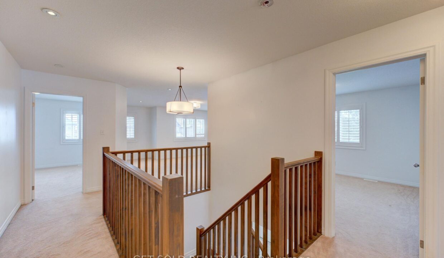
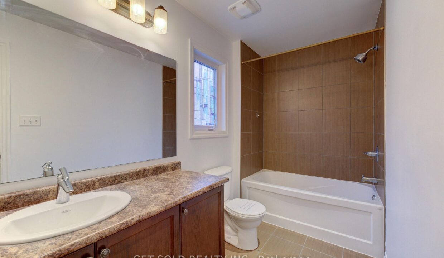
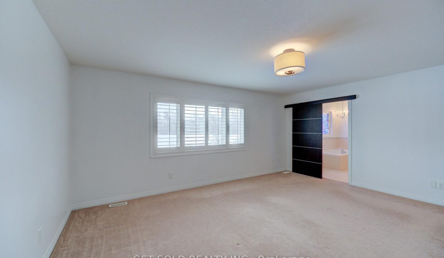
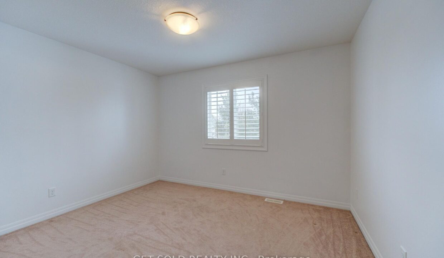
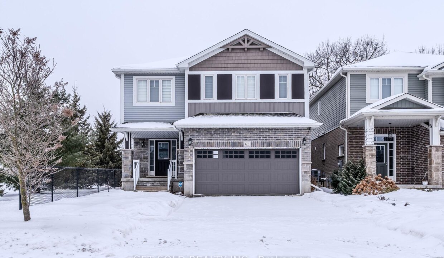
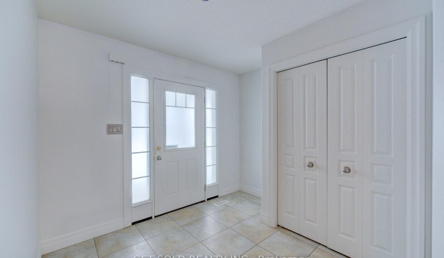
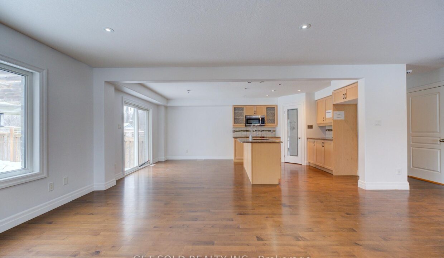
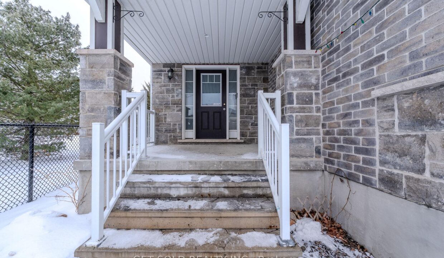
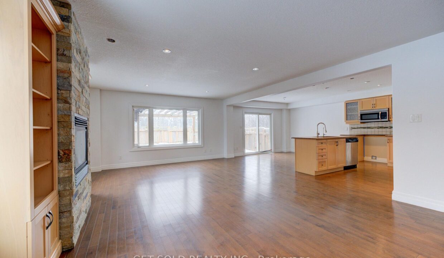
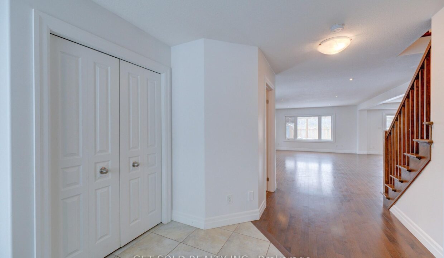
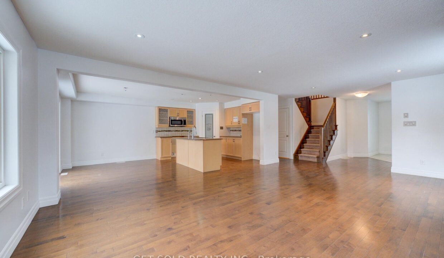
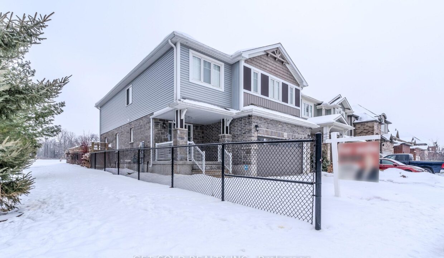
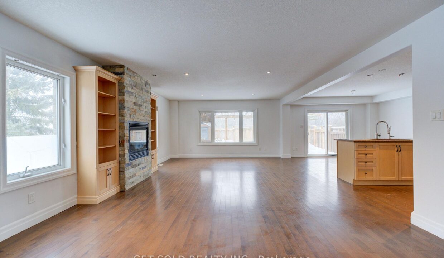
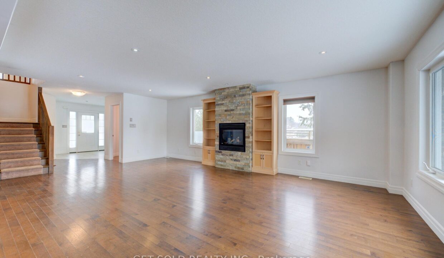
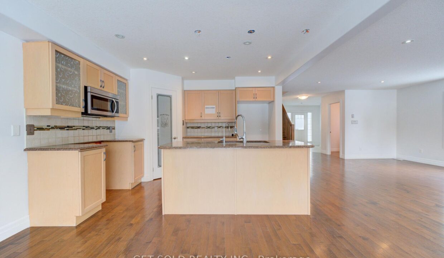
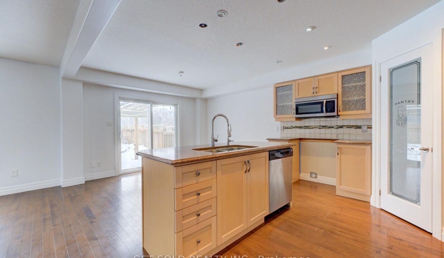
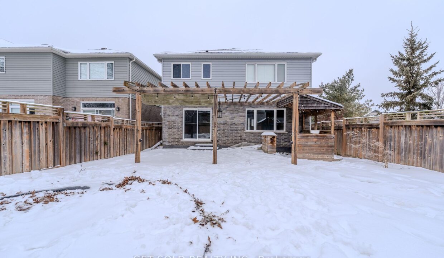
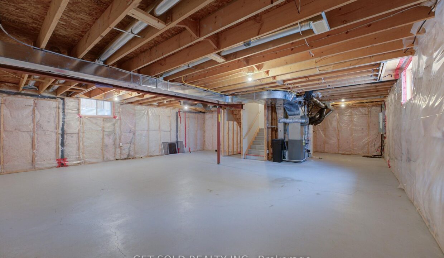
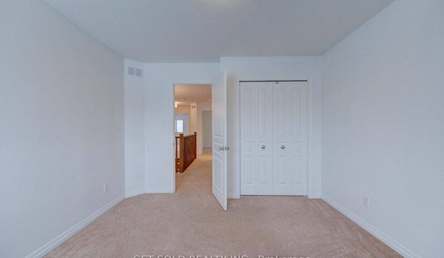
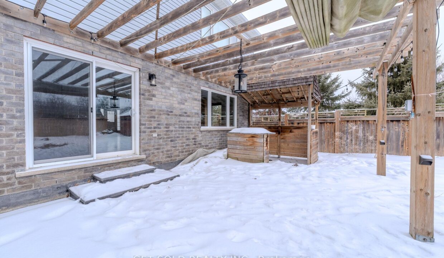
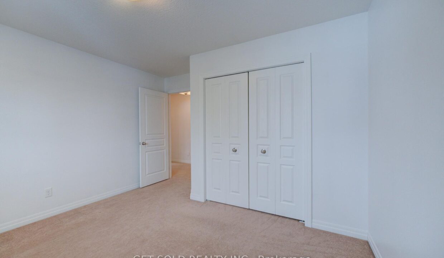
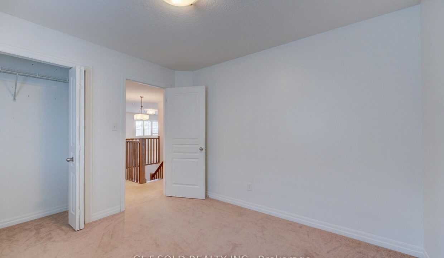
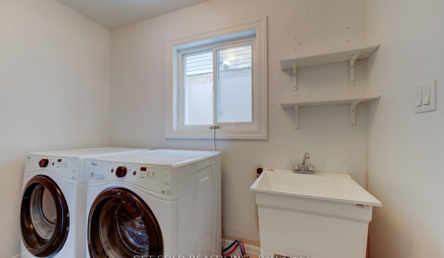
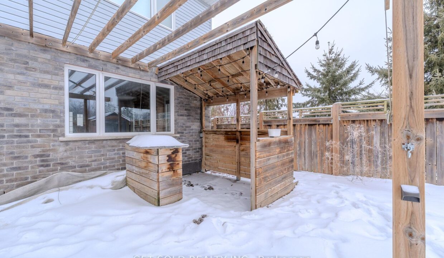
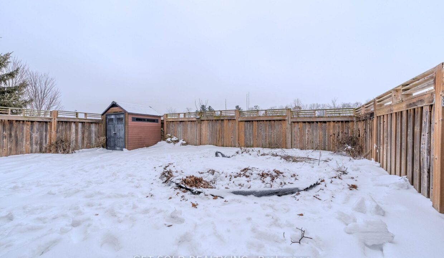
Welcome To 63 Hardcastle Drive. This 4 Bedroom, Fully Detached Home Is Situated With A Park On One Side And A Park Behind The Home. Enter This Former Model Home To An Open Concept Main Floor Featuring Hardwood Floors, Stone Fireplace, Large Kitchen With Eat-in And Walk Out To Deck And Landscaped Lot. Kitchen Offers A large Pantry For Storage. A Few Steps Up And You Can Enjoy A Large Second Family Room For Your Growing Family. The Primary Bedroom Offers Immense Space And Features A 4pc Ensuite With Glass Shower. Huge Walk-In Closet Completes This Room. 3 More Large Bedrooms Offers Plenty Of Space For Each Family Member And The Unfinished Basement Just Awaits your Creativity. Double Car Garage And Plenty Of Space On The Double Driveway. Enjoy Peace And Tranquility Knowing You Live On The Park In This Upscale Community. This Is A Power Of Sale Property And Being Sold Where Is And As Is. Entire Home Has Been Repainted With High End Scratch Proof Paint.
Welcome to 19 Haskell Rd., a well maintained family home…
$759,900
Welcome to this stunning, brand new Tribute Communities-built home, located…
$1,399,000
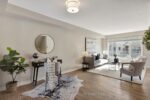
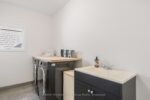 48 MACALISTER BOULEVARD, Guelph, ON N1G 0G6
48 MACALISTER BOULEVARD, Guelph, ON N1G 0G6
Owning a home is a keystone of wealth… both financial affluence and emotional security.
Suze Orman