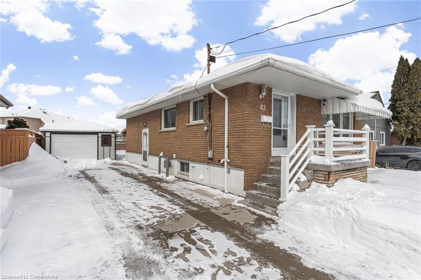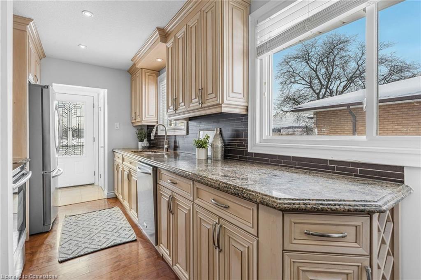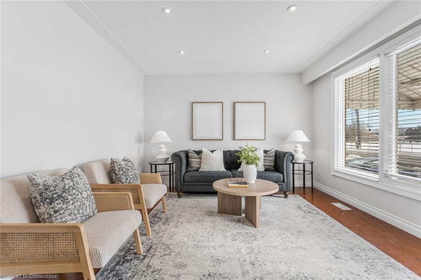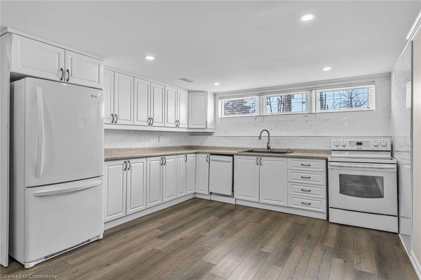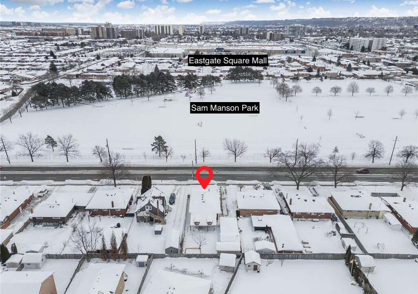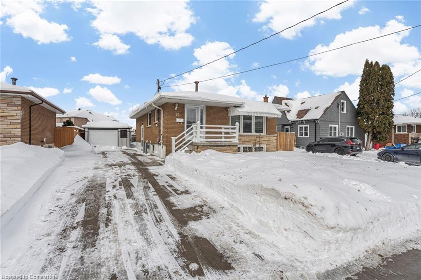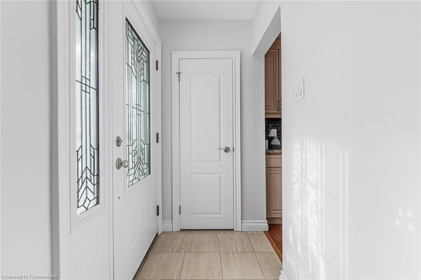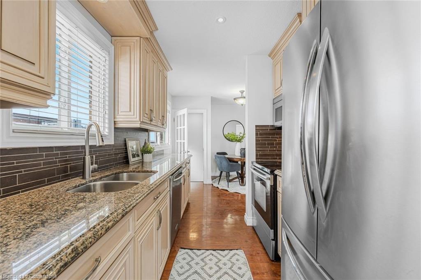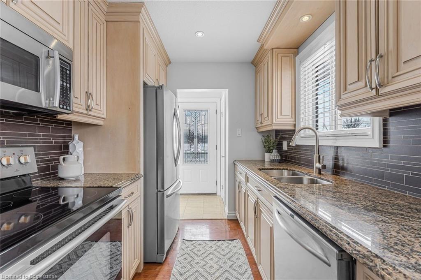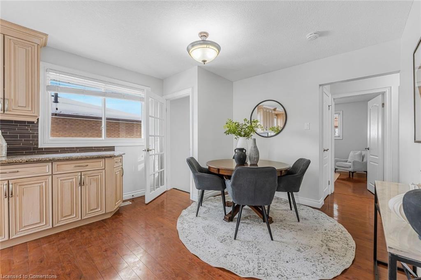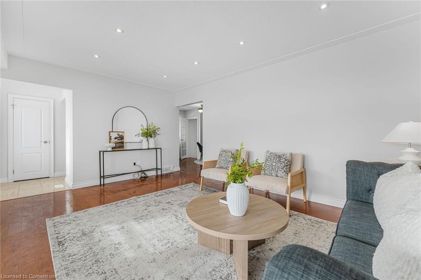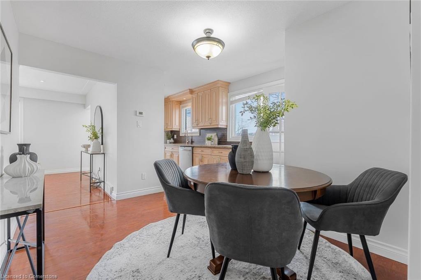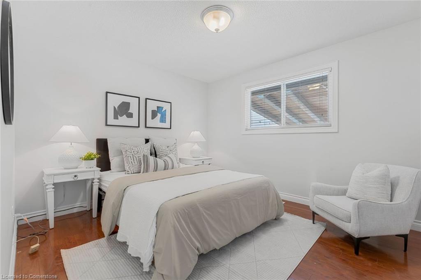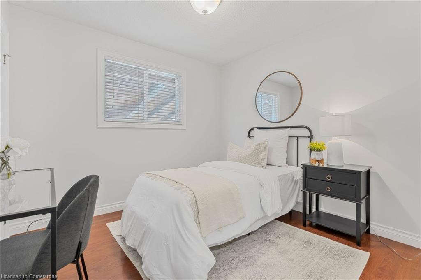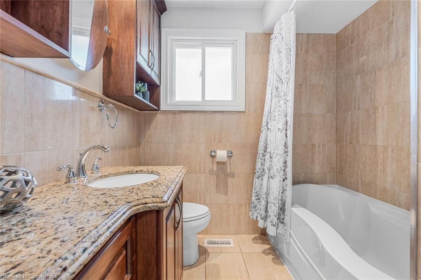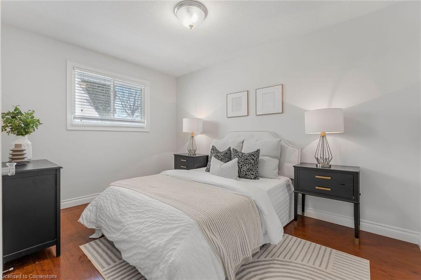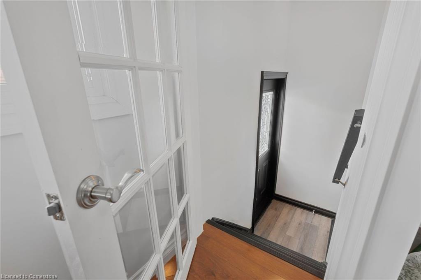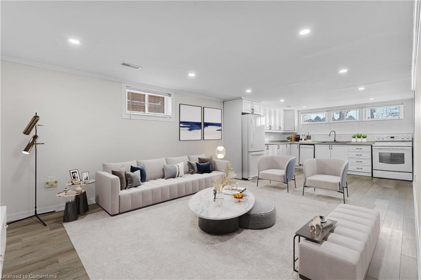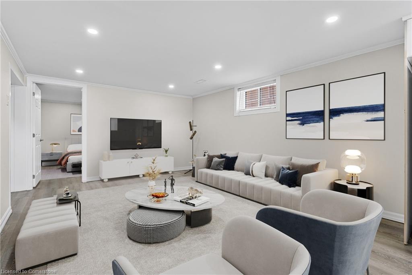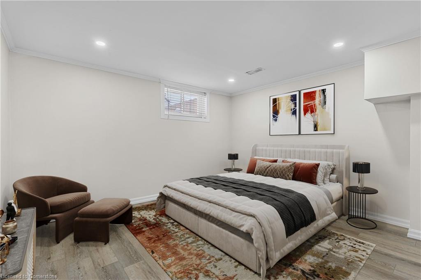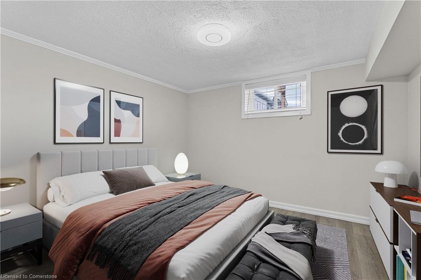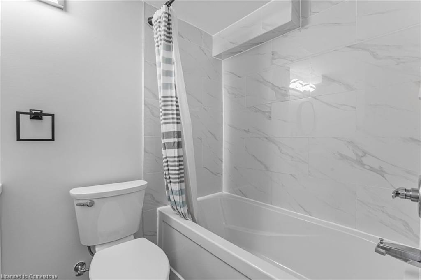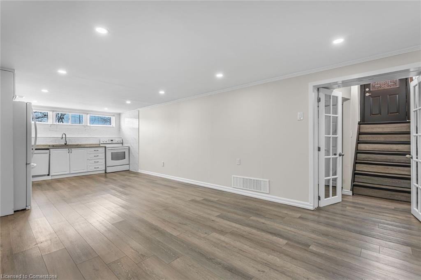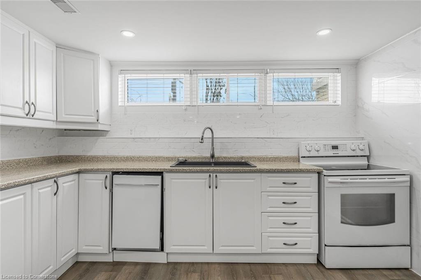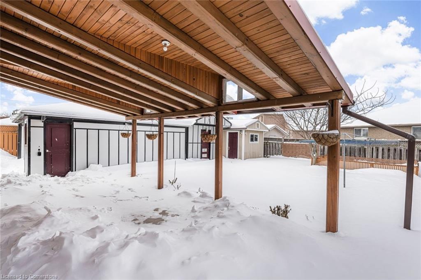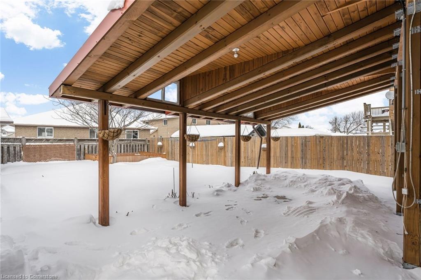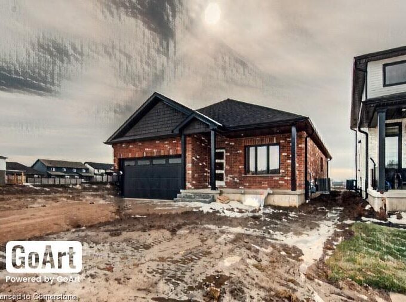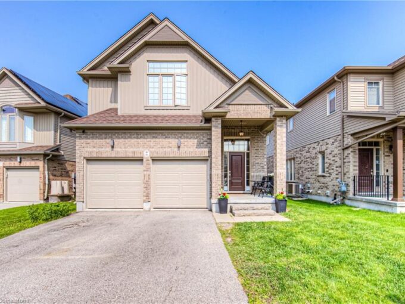63 Nash Road N, Hamilton ON L8H 2P5
63 Nash Road N, Hamilton ON L8H 2P5
$769,900
Description
Welcome to this beautifully renovated brick bungalow in Hamilton’s desirable East End, directly across from a peaceful park. With over $120,000 in updates, this home seamlessly blends modern upgrades with classic charm, offering a spacious and functional layout ideal for families or multi-generational living. Step inside to discover hardwood floors and pot lights throughout the main living areas, creating a warm and inviting living space. The maple kitchen features mitre-sawn doors, granite countertops, and stylish finishes. The main floor boasts three bedrooms, a bright, functional living space, and a lovely full bathroom. The fully finished lower level offers a separate side entrance, making it perfect for an in-law suite. The basement includes two additional bedrooms, a living room, an updated kitchen, and a renovated bathroom—ideal for extended family or rental potential. Outside, enjoy the updated aluminum roof with a lifetime warranty, updated windows, doors, and trim, and composite panels surrounding the home. The long concrete driveway (75’ x 18’) accommodates 6–8 vehicles, leading to a large 24’ x 14’ garage and a covered porch perfect for relaxing. The backyard offers privacy and lots of sunlight. This meticulously maintained home is move-in ready and located in a vibrant, friendly neighbourhood with easy access to malls, grocery stores, shops, schools, highways, and public transportation. This exceptional East End property wont last, book your private showing today!
Additional Details
- Property Sub Type: Single Family Residence
- Zoning: C
- Transaction Type: Sale
- Basement: Separate Entrance, Full, Finished
- Heating: Forced Air, Gas Hot Water
- Cooling: Private Drive Double Wide
- Parking Space: 7
Similar Properties
26 Spring Creek Street, Kitchener ON N2A 0G3
Tucked into a friendly, walkable neighborhood, 26 Spring Creek Street…
$1,199,000
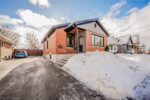
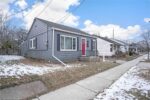 528 Upper Wentworth Street, Hamilton ON L9A 4T9
528 Upper Wentworth Street, Hamilton ON L9A 4T9

