236 Hewat Street, Cambridge, ON N3H 4H3
236 Hewat Street, Cambridge this home truly has it all…
$699,900
#64 - 124 Compass Trail, Cambridge, ON N3E 0E3
$629,000
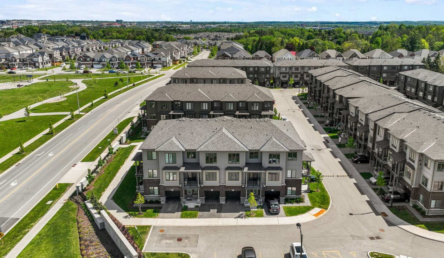
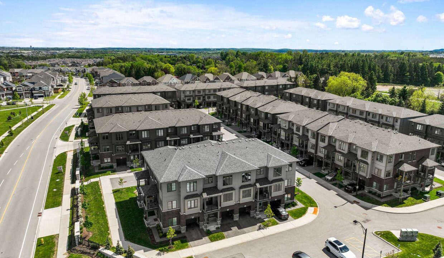

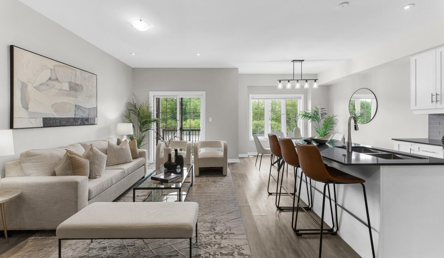
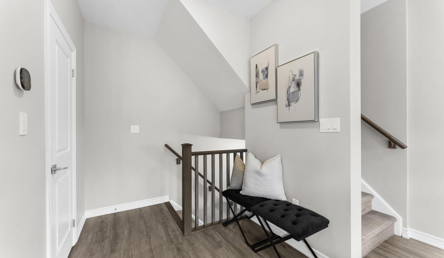

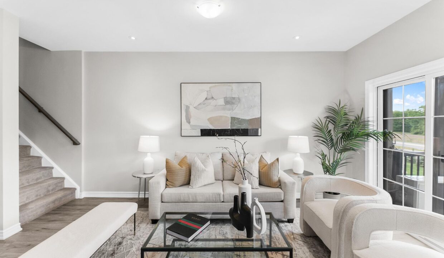
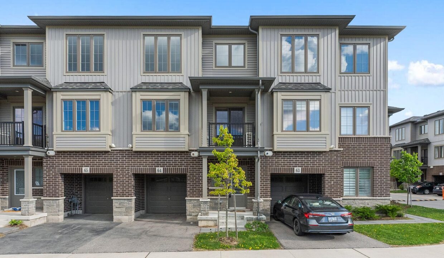
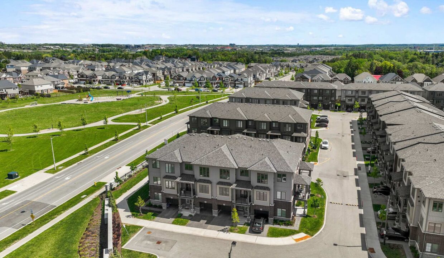
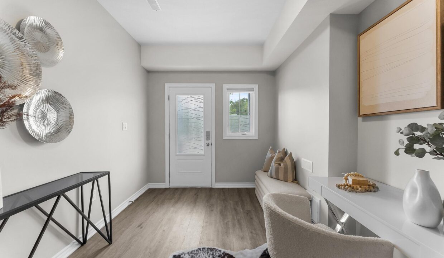
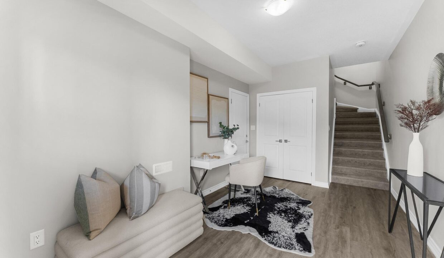
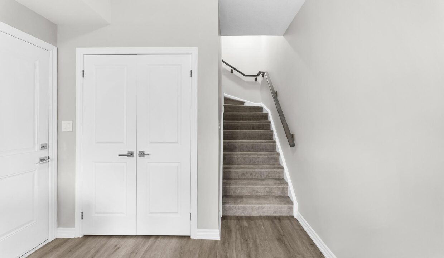
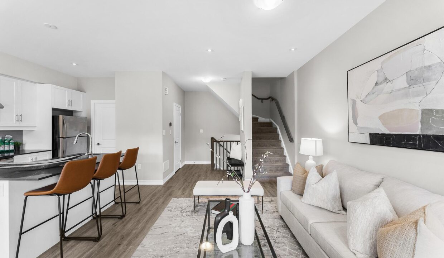
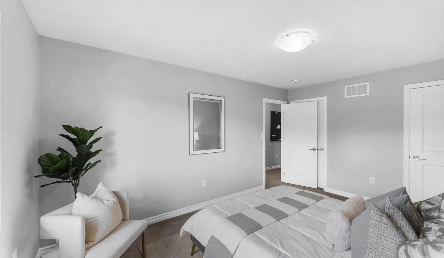
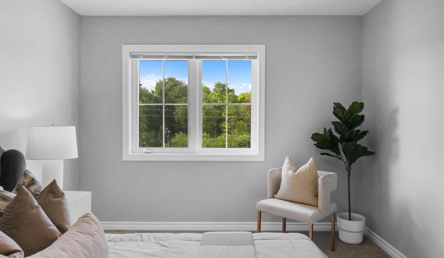
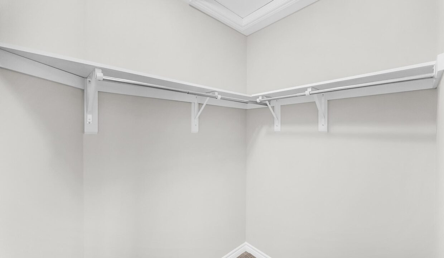
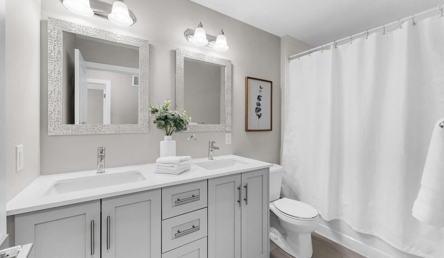
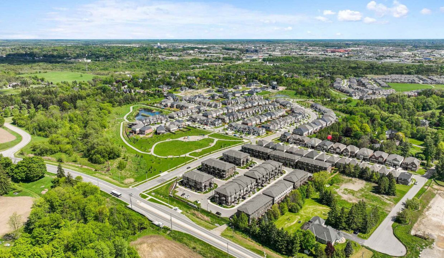
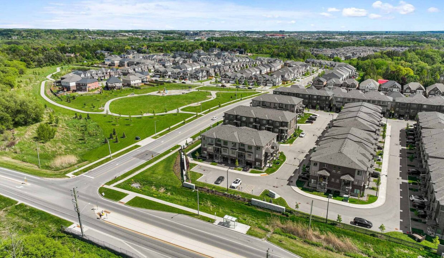
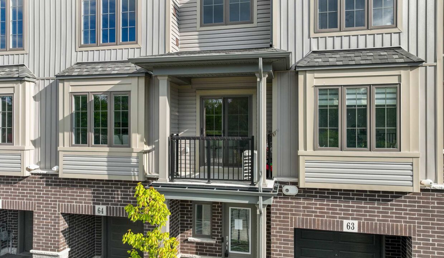
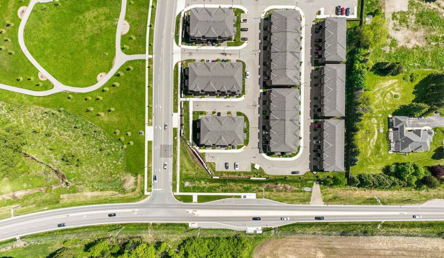
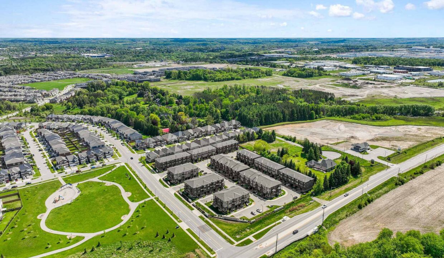
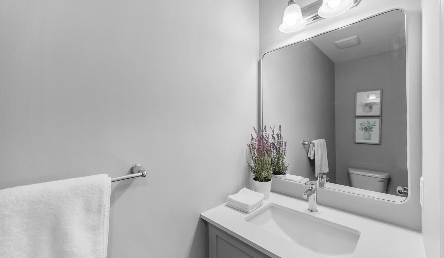

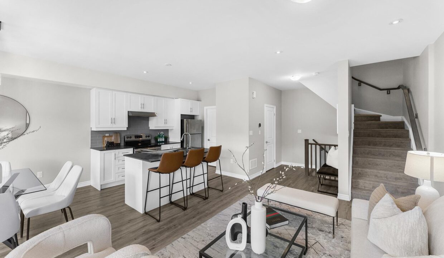
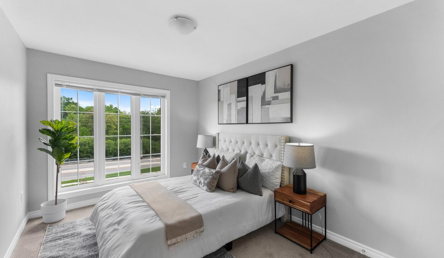
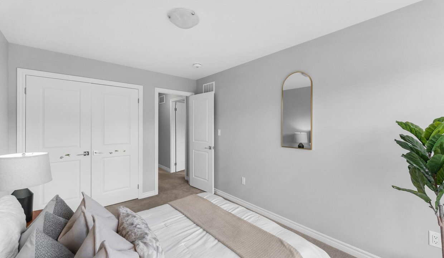

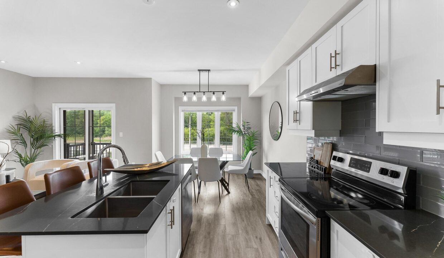
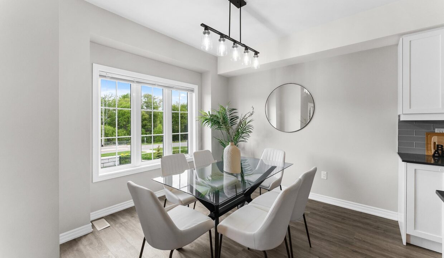
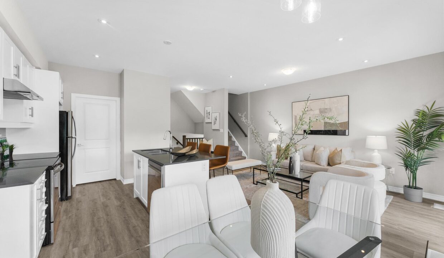
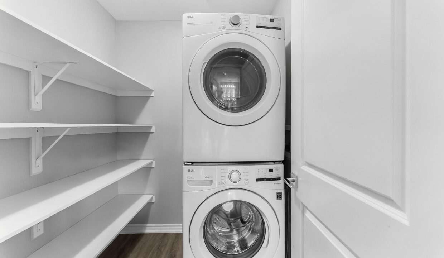
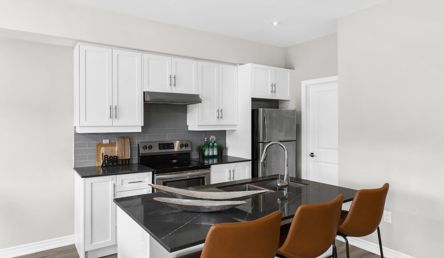
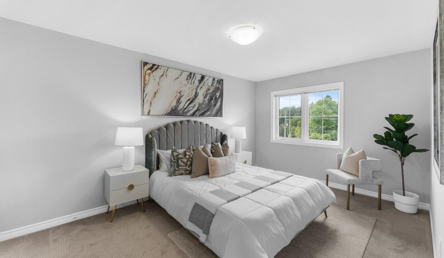
Welcome home to a place where modern design meets everyday comfort. Nestled in a growing, family-friendly neighborhood in Cambridge, Unit 64 at 124 Compass Trail is more than just a townhome: it’s a space where your next chapter begins. From the moment you step inside, you’re greeted by a versatile entry-level den: perfect as a home office, reading nook, or creative studio. Thoughtfully designed, this level also offers a closet for storage, and access to your private garage, complete with a separate room for your furnace, tankless hot water heater, and water softener – keeping life efficient & organized. As you head upstairs, natural light pours in, illuminating the bright, open-concept living space. The white kitchen gleams with quartz countertops and stainless steel appliances, anchored by a stylish island with breakfast bar seating – ideal for both quick meals & late-night chats. The living room invites relaxation, while sliding doors lead you to your private upper terrace, where you can enjoy morning coffee or evening sunsets. Whether it’s family dinners or friendly gatherings, the dining area (currently set up as a home office) offers flexibility to suit your lifestyle. Convenience continues with a main floor powder room & in-suite laundry with extra storage, making daily routines a breeze. Upstairs, the comfort continues with two spacious bedrooms, including a primary suite with a rarely found two walk-in closet. The spa-like 5-piece bathroom with quartz countertops brings a touch of luxury. Outside, life gets even better: You’re just steps from a future school & public park, and moments from Highways 401, 24 & 7/8 – making commuting & weekend getaways effortless. With parking for two (one in the garage, one in the driveway) & low common element fees, this home offers exceptional value. Whether you’re a first-time buyer, downsizer, or investor, Unit 64 is ready to welcome you with style, space & simplicity. All that’s left to do is move in and enjoy.
236 Hewat Street, Cambridge this home truly has it all…
$699,900
Welcome to this absolutely stunning end unit townhome featuring a…
$798,800
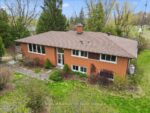
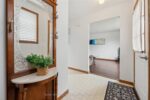 85 Francis Street, Cambridge, ON N1S 1Z9
85 Francis Street, Cambridge, ON N1S 1Z9
Owning a home is a keystone of wealth… both financial affluence and emotional security.
Suze Orman