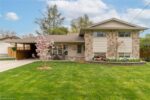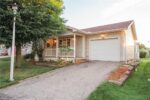52 Grand River Street S, Paris ON N3L 2B4
Welcome to the Wolverton House located in the “Prettiest Town…
$2,200,000
64-55 Tom Brown Drive, Paris ON N3L 0N5
$669,999
Welcome to 55-64 Tom Brown Drive, a beautifully designed Modern Farmhouse-style townhome nestled in the heart of Paris, Ontario. This 3-storey residence offers 3 spacious bedrooms, 2.5 bathrooms, and a versatile den—perfect for a home office or guest space. The main level features luxury vinyl plank flooring and a gourmet kitchen adorned with quartz countertops and extended-height cabinetry. Enjoy your morning coffee on the private deck accessible from the dinette area. The primary bedroom boasts a spa-inspired ensuite with a glass shower and dual walk-in closets. With a walkout to the backyard and an attached garage providing inside entry, this home combines comfort and convenience. Located just moments from downtown Paris, the Grand River, scenic trails, and vibrant dining options, experience the perfect blend of style and community living.
Welcome to the Wolverton House located in the “Prettiest Town…
$2,200,000
STYLISH. SPACIOUS. STEPS FROM IT ALL. Welcome to your next…
$629,900

 110 Ethel Road, Waterloo ON N2J 4G8
110 Ethel Road, Waterloo ON N2J 4G8
Owning a home is a keystone of wealth… both financial affluence and emotional security.
Suze Orman