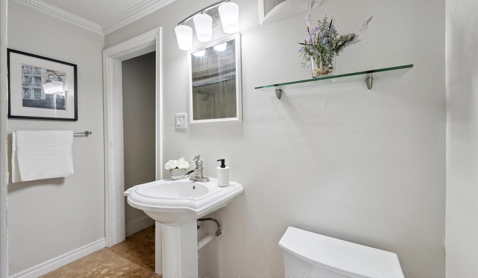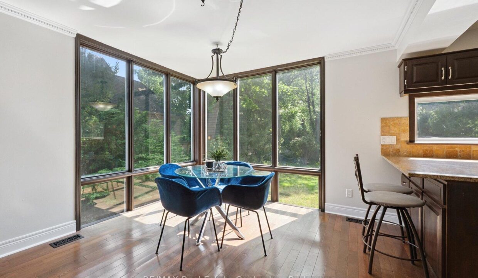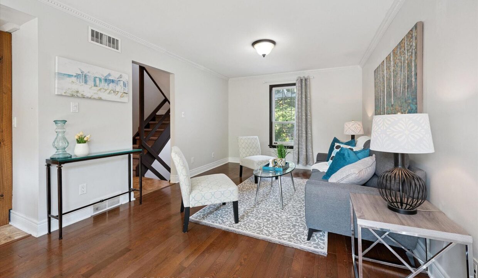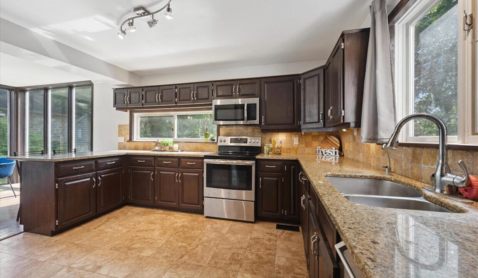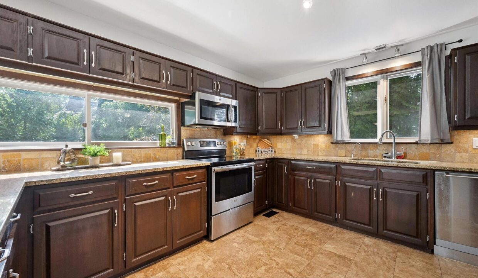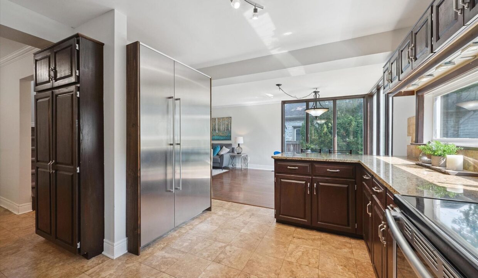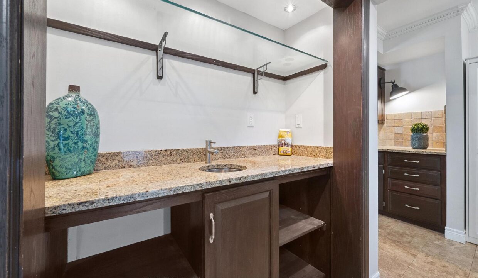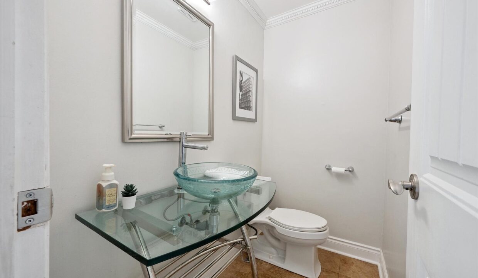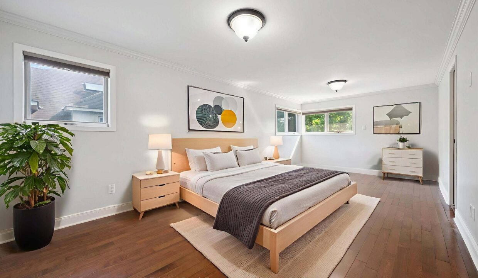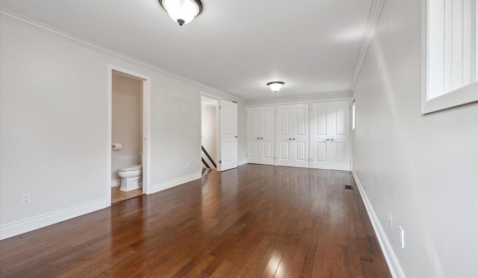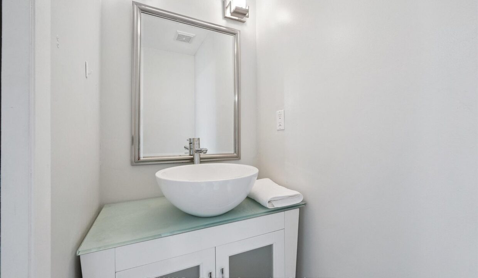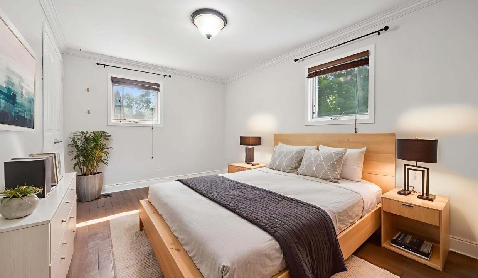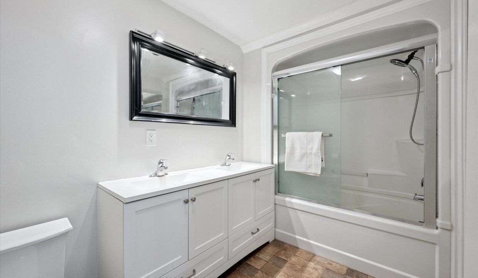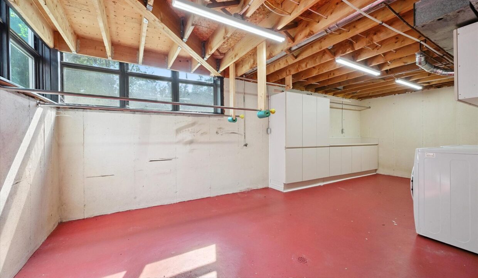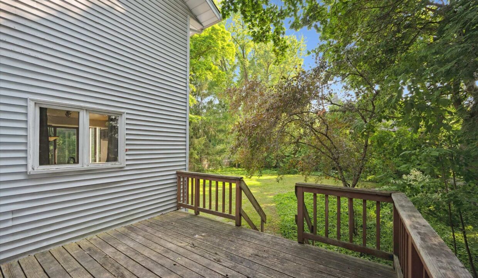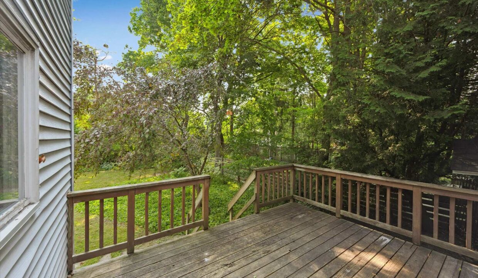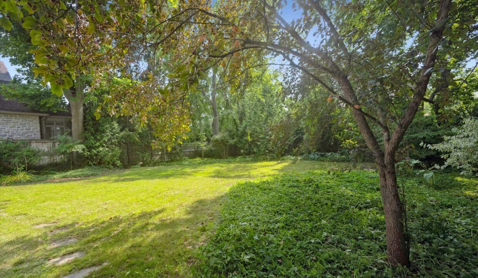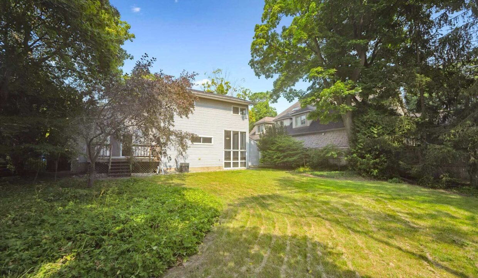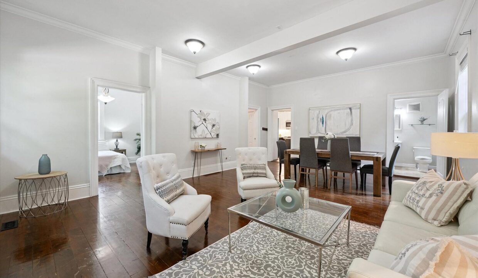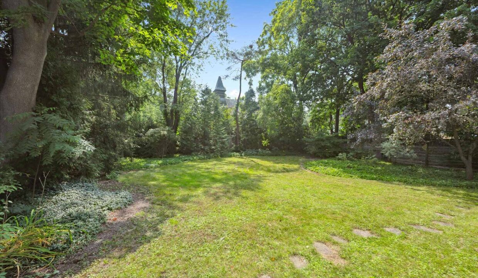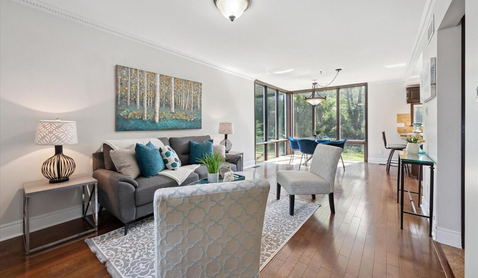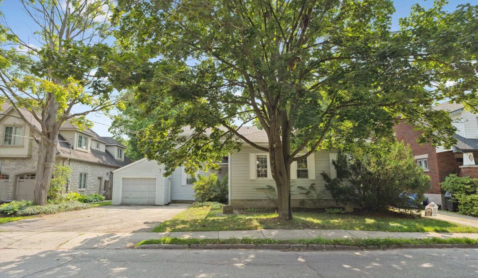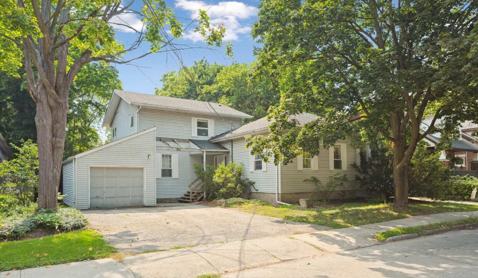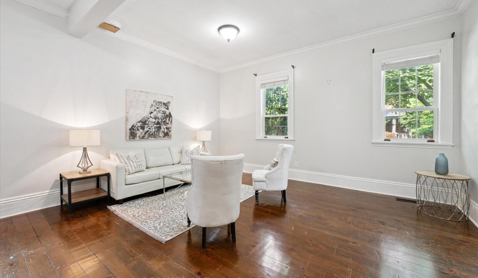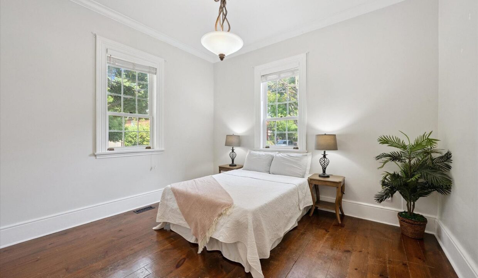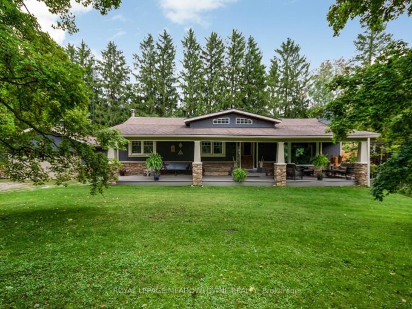64 Stuart Street, Guelph, ON N1E 4S5
64 Stuart Street, Guelph, ON N1E 4S5
$999,900
Description
Beautiful 3-bdrm home on one of Guelph’s most prestigious tree-lined streets in heart of St. Georges Park neighbourhood! Set on 70′ X 132′ premium lot this property offers privacy, serenity & exceptional flexibility, whether you’re envisioning multi-generational living or future luxury rebuild. Expansive kitchen W/dark cabinetry, backsplash, granite counters, ample storage & high-end S/S appliances. Sun-drenched dining/living area W/floor-to-ceiling windows overlook serene backyard. Off the kitchen, convenient wet bar adds perfect touch for prepping coffee or serving guests W/ease. Main floor also features sep wing ideal for in-laws or guests seeking independence. Boasting high ceilings, LR W/soaring ceilings, bdrm setup, 4pc bath, laundry & sliding patio doors, this private suite seamlessly opens to the backyard haven. Stylish 2pc bath & hardwood floors round out main level. Upstairs primary bdrm W/wall of closets & 2pc ensuite. 2nd large bdrm & 4pc bath (2018) offers vanity W/dbl sinks& shower/tub. Unfinished bsmt provides storage, another laundry area & opportunity to customize as you please. Home has seen numerous updates over the yrs: refreshed kitchen in 2022 W/new fridge, stove & microwave-new DW added in 2024. Major mechanicals have been taken care of: high-efficiency furnace & updated electrical in 2022 & roof in 2017. Escape outside to fenced backyard W/mature trees & designed for relaxing & entertaining. Large deck is perfect for BBQs & expansive grassy area is ideal for kids & pets to play. Peaceful, private & rare in the city! Walking distance to Downtown shops, cafés & venues like the Book Shelf, Sleeman Centre & River Run. Nearby St. Georges Park offers tennis courts, playgrounds & green space-one of Guelph’s most loved gathering spots. The versatile layout, premium lot & timeless charm offers ultimate blend of peaceful living & urban connection. Whether you’re upsizing, downsizing or planning for extended family this home adapts to your every need!
Additional Details
- Property Age: 100+
- Property Sub Type: Detached
- Transaction Type: For Sale
- Basement: Unfinished, Full
- Heating Source: Gas
- Heating Type: Forced Air
- Cooling: Central Air
- Parking Space: 4
- Fire Places: Natural Gas
Similar Properties
5977 Fifth Line, Erin, ON N0B 1Z0
This private 1-acre setting has an expansive 264-foot frontage on…
$1,139,999
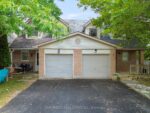
 5044 WHITELAW Road, Guelph/Eramosa, ON N1H 6J3
5044 WHITELAW Road, Guelph/Eramosa, ON N1H 6J3

