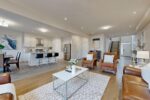118 1/2 Wellington Street, Cambridge, ON N1R 3Y9
Welcome to 118 1/2 Wellington, a distinctive address matched by…
$529,999
641 Symons Cross, Milton, ON L9T 7S2
$1,489,000
Welcome home to over 2,000 sq. ft. of carpet-free living, perfectly designed for family comfort and everyday enjoyment. Backing onto a beautiful pond and scenic trails, this property offers lush greenery and year-round privacy. Children can easily walk to both public and Catholic schools, as well as to nearby parks. The welcoming front porch entrance is finished with granite, while the exterior is enhanced with professional landscape lighting and elegant sconces for added curb appeal. Step inside and you’ll be greeted by hardwood flooring that flows seamlessly into the living and dining rooms, both enhanced with crown moulding. The modern kitchen features granite counters, stainless steel appliances, a stylish backsplash, and a walkout to your private covered patio and deck with a charming pergola. There’s plenty of seating to host friends and family while the kids play on the grassy yard, all with tranquil views of the pond and surrounding trees. Upstairs, a stunning family room with vaulted ceilings offers the perfect hangout for kids and teens or cozy family movie nights. The primary suite boasts a walk-in closet and a luxurious 4-piece ensuite. Two additional bedrooms share a semi-ensuite bath. The finished basement provides even more living space with a versatile recreation room, a convenient 3-piece bathroom, and a sauna ideal for relaxation and self-care. For larger families or those who love to entertain, the triple-wide driveway offers parking for three vehicles side-by-side, ensuring plenty of space for everyone. This is the perfect home for families who want space, comfort, and a nature-filled lifestyle.
Welcome to 118 1/2 Wellington, a distinctive address matched by…
$529,999
Welcome to this private 4-acre, 4-bedroom, 4-bathroom, 2-storey home in…
$1,789,900

 126 Aberfoyle Mill Crescent, Puslinch, ON N1H 6H9
126 Aberfoyle Mill Crescent, Puslinch, ON N1H 6H9
Owning a home is a keystone of wealth… both financial affluence and emotional security.
Suze Orman