149 Heritage Lake Drive, Puslinch, ON N0B 2J0
Exclusive Custom-Built Bungalow in Prestigious Heritage Lake Estates . Welcome…
$5,399,000
642 Red Pine Drive, Waterloo, ON N2V 1R5
$1,199,980
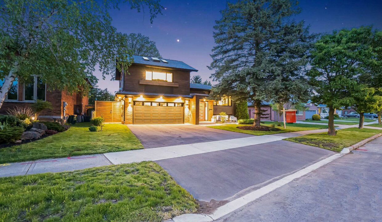
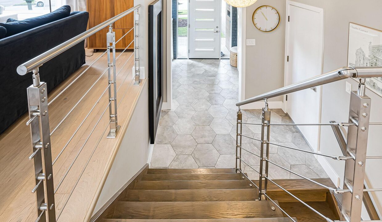
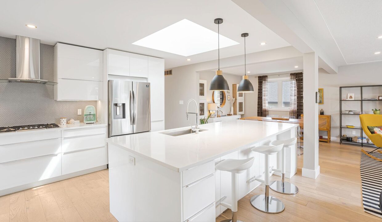
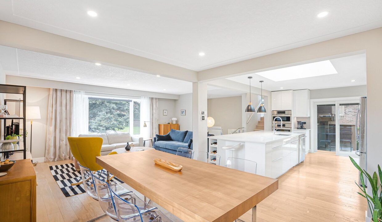
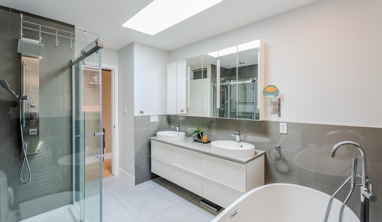
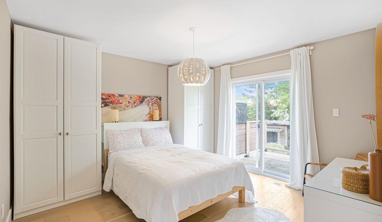
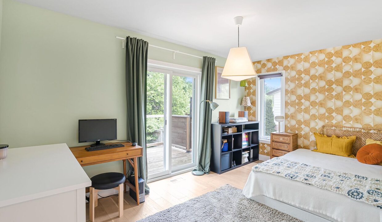
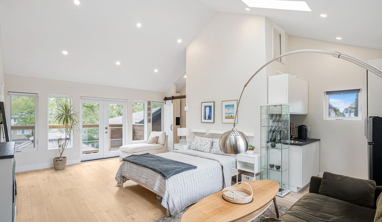
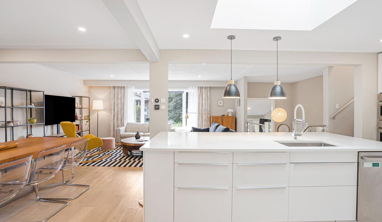
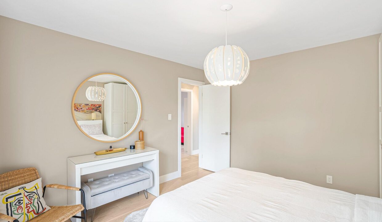
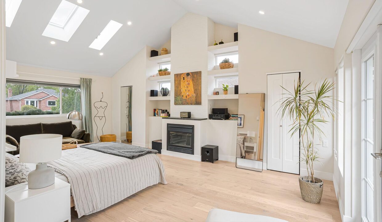
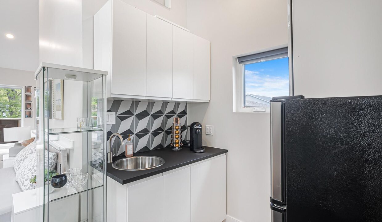
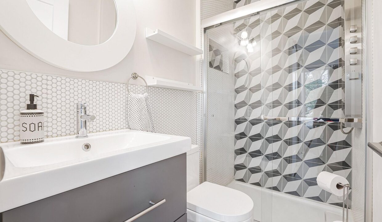
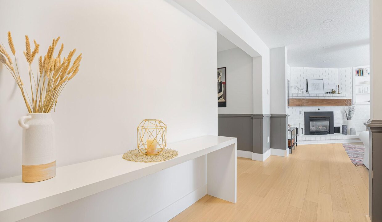
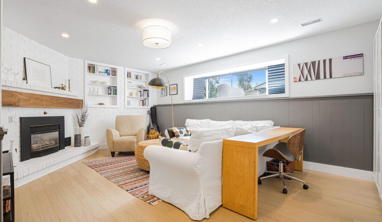
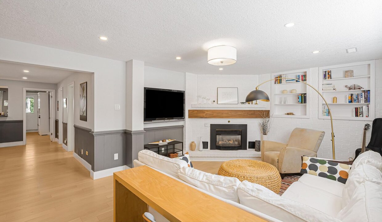
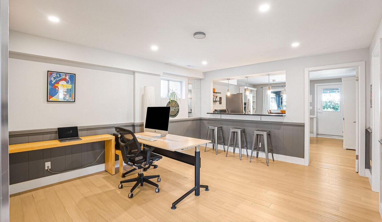
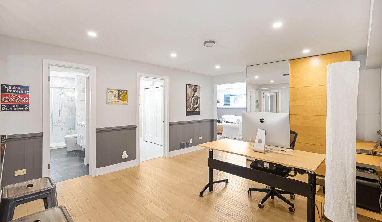
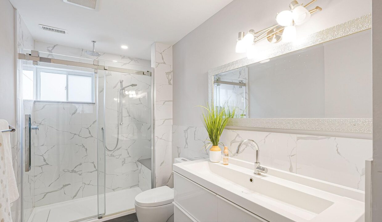
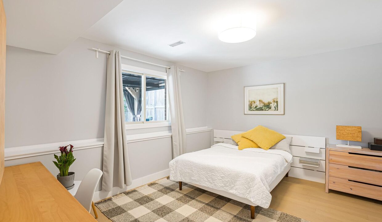
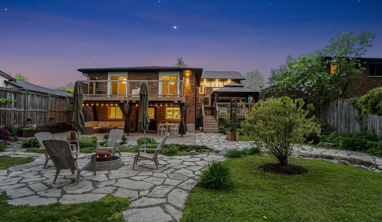
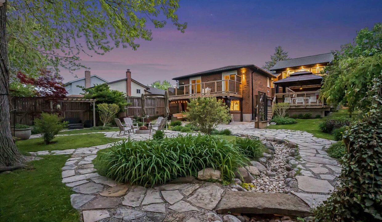
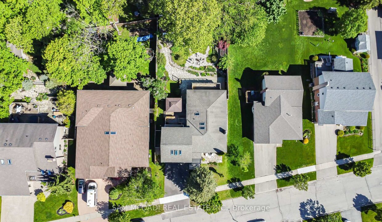
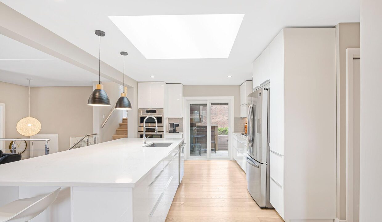
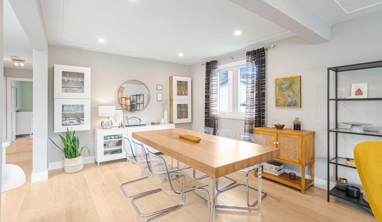
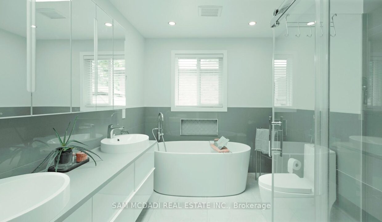
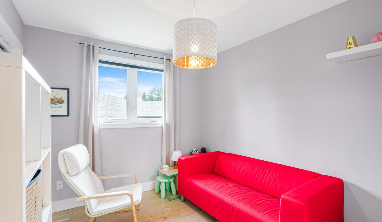
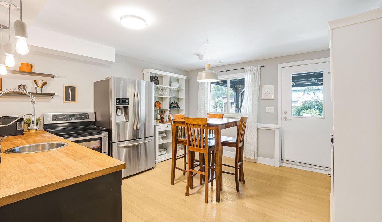
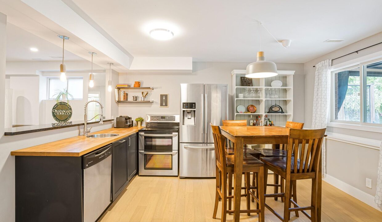
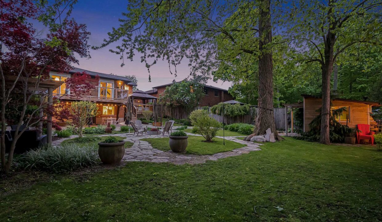
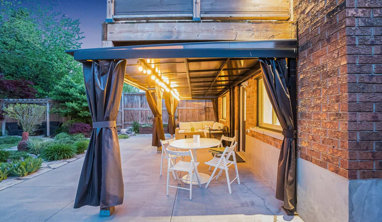
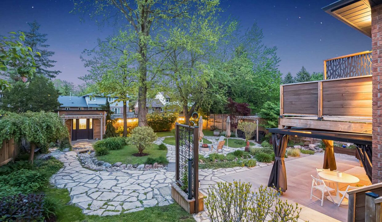
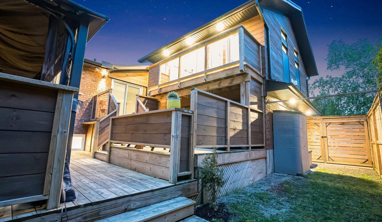
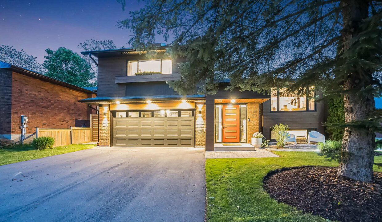
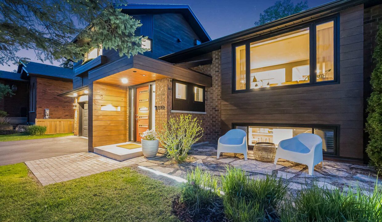
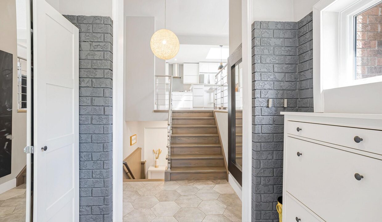
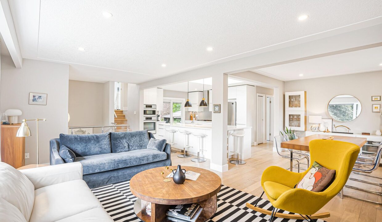
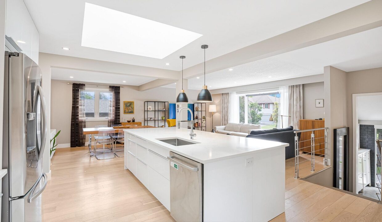
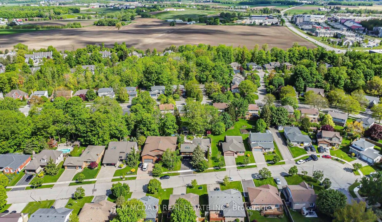
This One-Of-A-Kind, Modern Home With A Vintage Backyard, Originally Built As A Bungalow With A Walk-Out-Basement, Has Been Upgraded And Totally Renovated In 2022 To One And A Half Story Exquisite Five Bedroom Gem Featuring Over 3000 Square Feet Of Living Space, 1867 Sq/F Above-Grade, Multipurpose Addition Above The Garage Currently Utilized As Primary Bedroom, Or Effortlessly Converted Into A Spacious Family Room Or Separate Dwelling With An Independent HVAC, Or Unique Space Of Your Liking. With Professional Renovations And Addition Above The Garage Valued At Approximately $400,000, Totally Redesigned Kitchens, Bathrooms And Hardwood Flooring Throughout, This Truly Unique Home Is Highlighting Operable Skylights With Remote Controlled Blinds, Upgraded Windows, Doors, And Hardwood Flooring, Radiant Heating In A Bathroom, Hot Tub Hookup And Pot Lights And Remote Controlled Accent Lights, As Well As Multiple Levels Of Outdoor Living Spaces, Including A Multi Level Deck And 2 Terraces On A Meticulously Maintained And Refined Property That Creates A Resort-Feel Ambient. With Notable Improvements Such As Stainless Steel Railing, Upgraded Bathrooms, Additional AC Unit, Second Fireplace, New Sump Pump, Roofing, Gutters And Driveway, Along With Outdoor Features Including A Shed, Gazebo, Patio And Fence Lighting, Stone Pathways Throughout Very Large Mature-Tree Backyard And Natural Gas BBQ Hookup. The Addition Above the Garage, Built in 2022, Features A New Bathroom And Kitchenette, Ultimate Spray-Foam Insulation, Hardwood Flooring, Operable Skylights, A Gas Fireplace, & A Supplementary AC Unit, With Barn And French Doors. This Rare-Find Home Is Ideally Located In A Very Quiet Family-Friendly Neighbourhood Nestled In Nature, Walking Distance To Northlake Woods PS, Grocery Shopping, LRT-Streetcar Station, Transit, Restaurants, Gyms, Laurel Creek Conservation Area And St. Jacobs Farmers Market.
Exclusive Custom-Built Bungalow in Prestigious Heritage Lake Estates . Welcome…
$5,399,000
Boasting two separate dwellings ! The basement which is currently…
$925,000
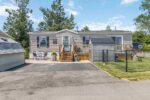
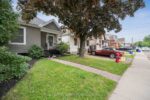 20 Robins Avenue, Hamilton, ON L8H 4M7
20 Robins Avenue, Hamilton, ON L8H 4M7
Owning a home is a keystone of wealth… both financial affluence and emotional security.
Suze Orman