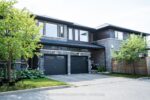10 Foxglove Crescent 12, Kitchener, ON N2E 0E1
Welcome to 10 Foxglove Crescent, Unit 12 – a rare…
$530,000
646 Kerr Trail, Milton, ON L9T 5W1
$820,000
Welcome to Milton’s Hawthorne Village ! Located in the sought-after Beaty neighborhood, this 3-bedroom, Freehold Townhome is in the heart of a family-friendly neighborhood. It offers a perfect blend of comfort and style with a finished basement and many modern upgrades perfect for young families, first-time buyers or savvy investors. Located on a quiet street just minutes from top-rated schools, parks, amenities and GO transit. Freshly painted throughout, this home features an updated kitchen with granite counters, back splash, oversize sink, upgraded cabinetry with an extra pantry. Easy walkout access to a backyard deck perfect for entertaining. The open concept living/dining room showcases hardwood floors and a decorative fireplace for cozy nights in. A new furnace (2020), a large one-car garage, a smart main floor layout with no wasted space offer lots of natural light. Upstairs, you’ll find a spacious Primary bedroom with ensuite access, a walk-in closet with organizers, and luxury vinyl flooring carried throughout the second floor. A hardwood staircase leads down to the bright finished basement, complete with over-sized upgraded windows and a large recreation room for family enjoyment. This beautifully maintained, move-in ready, home delivers comfort, convenience, and long-term value. Don’t miss your chance to make it yours!
Welcome to 10 Foxglove Crescent, Unit 12 – a rare…
$530,000
Welcome to this beautiful 3+1 bedroom, 4-bathroom home sits on…
$1,199,900

 8769 Erin Garafraxa Town Line, Erin, ON L0N 1N0
8769 Erin Garafraxa Town Line, Erin, ON L0N 1N0
Owning a home is a keystone of wealth… both financial affluence and emotional security.
Suze Orman