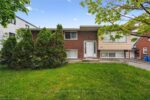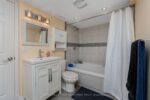78 William Street W, Waterloo, ON N2L 1J7
HALF AN ACRE IN UPTOWN WATERLOO- Live grand. Live grand…
$1,790,000
65 Buena Vista Drive, Orangeville, ON L9W 5K8
$1,349,900
Your perfect summer awaits at 65 Buena Vista Drive, one of Orangeville’s most sought-after streets for families. This incredible home features your dream backyard with inground pool and outdoor kitchen with pizza oven, TV and entertainment space. While inside you’ll find 4 bedrooms including your private primary suite, open concept living spaces with stunning custom features, soaring ceilings and incredible views of the property through the oversize windows. As you enter off the front porch you are welcomed home in the front entry with coat closet and views of the beautiful features of your open concept main floor. The living room has high ceilings leading up to the loft upstairs, hardwood floors and lots of light coming in through the large windows. The back half of the main floor features the stunning kitchen, with undermount sink overlooking the pool, quartz countertops, undercabinet lights and stainless steel appliances including double wall oven. Kitchen is open to the family room with walkout to the backyard, beautiful gas fireplace, pot lights, hardwood floors and the beautiful custom feature of a beamed ceiling. Convenience of main floor laundry room with entrances from the garage and backyard. Upstairs you’ll find 4 large bedrooms with the primary suite having its own stairs off the main staircase, offering ultimate privacy, as well as a wonderful loft overlooking the living room, a 4pc ensuite, walk in closet and beautiful views of the backyard oasis. What more could you ask for? The spacious basement is currently unfinished and great for billiards games, mini sticks tournaments, your home gym, or ready for your ideas to complete for more finished living space. Come see this beautiful home for yourself and discover your family’s forever dream home! Furnace, Shingles, Kitchen Countertops, Washer, Dryer, Fridge Water Softener & Water Filtration System All New in 2023.
HALF AN ACRE IN UPTOWN WATERLOO- Live grand. Live grand…
$1,790,000
Brand new 2 storey home with 3 car garage on…
$2,059,900

 256 Landsborough Avenue, Milton, ON L9T 0T4
256 Landsborough Avenue, Milton, ON L9T 0T4
Owning a home is a keystone of wealth… both financial affluence and emotional security.
Suze Orman