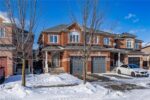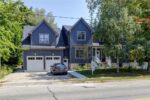149 Ironwood Road, Guelph ON N1G 3P5
Attention First-Time Buyers, Investors, and University Students’ Parents! This 5-bedroom…
$799,900
65 Cedar Street, Guelph ON N1G 1C4
$719,900
Welcome to this beautifully renovated home, offering over 1700 sq ft of living space and designed with stylish contemporary finishes. The open-concept main floor is an entertainer’s dream, featuring a grand island that invites gatherings of friends and family. The ethanol fireplace adds warmth and charm a true conversation starter. Oversized, brand-new windows fill the space with natural light, creating a bright and refreshing atmosphere. Upstairs, you’ll find three stylish bedrooms, including a primary suite with its own walk-in dressing room. The luxurious bathroom features a freestanding soaker tub and a glass-enclosed shower, designed for both relaxation and functionality. The fully finished basement offers versatility and comfort, with a wall-to-wall oversized window brightening the expansive rec room ideal for relaxing or entertaining. If your future use requires more bedrooms this home is an easy conversion to 5 bedrooms. The single-car garage is a valuable bonus, offering added storage and convenience. Set on a generous lot in the coveted Old University neighborhood, this property places you within steps of scenic walking trails, the serene riverfront, the vibrant downtown core, and the University of Guelph. With shops, restaurants, and amenities at your fingertips, this location truly offers the best of city living with a neighborhood feel. If you’re looking for a home that blends style, comfort, and a prime location, this is the one for you!
Attention First-Time Buyers, Investors, and University Students’ Parents! This 5-bedroom…
$799,900
MOVE-IN READY! Skip the wait and step right into this…
$1,075,000

 266 Bridge Street, Fergus ON N1M 1T7
266 Bridge Street, Fergus ON N1M 1T7
Owning a home is a keystone of wealth… both financial affluence and emotional security.
Suze Orman