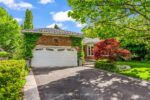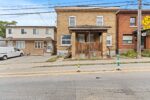215 Mary Street, Hamilton, ON L8L 4W2
LOCATION! Commuters Don’t Miss this !!Charming and well-maintained 3-bedroom, 2-bath…
$499,900
65 Sunvale Place, Hamilton, ON L8E 4Z6
$1,340,000
Welcome to 65 Sunvale Place, an immaculately maintained freehold townhome backing onto the Newport Yacht Club marina on the shores of Lake Ontario. With over 3,300 sq ft of living space plus a finished basement, this executive 3-storey home features 4 spacious bedrooms, 4 upgraded bathrooms, and multiple terraces with breath-taking sunset and waterfront views. The main floor offers a bright living/dining area with hardwood floors, crown moulding, and a private terrace. The open-concept kitchen and family room overlook the marina and walk out to a large patio for a perfect sunset. Upstairs, the primary suite includes a Juliette balcony, his-and-her closets, and a beautifully renovated 6-piece ensuite. A second suite with a private bath completes this level. Two more bedrooms and a full bath are found on the third floor and features a massive walk-in closet! The finished basement includes a rec. room and walkout access to the garage and lower deck. All this in a waterfront setting just minutes from highways, shops, and amenities – luxury lakeside living at its finest.
LOCATION! Commuters Don’t Miss this !!Charming and well-maintained 3-bedroom, 2-bath…
$499,900
Only two years old, this beautifully maintained end-unit freehold townhouse…
$749,900

 48 Locke Street S, Hamilton, ON L8P 3Z8
48 Locke Street S, Hamilton, ON L8P 3Z8
Owning a home is a keystone of wealth… both financial affluence and emotional security.
Suze Orman