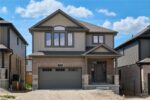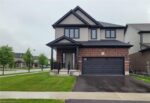46 Carter Crescent, Cambridge ON N1R 7L4
Welcome home to 46 Carter Crescent, a beautifully updated home…
$649,900
65 Wideman Boulevard, Guelph ON N1E 0H9
$1,039,000
Welcome to 65 Wideman Boulevard. A Beautiful Bungalow in the City of Guelph, Just minutes from Guelph Lake and plenty of walking trails. Enjoy the best of both worlds with your home in the city, but a 2 minute drive and you are in the country side. Safe community with Park and Playground at the end of Wideman BLVD. Built in 2010 with plenty of Up-Grades. 9 Foot Ceilings, Granite Counter tops, Jacuzzi tub. This home if filled with everything you could need. The Bright Main Floor is carpet free. Hardwood and Tile floors. Open Living Room with Custom Built In Book Cases, TV and Electric Fireplace. Moving along into the Kitchen with plenty of Cabinetry and Counter Space, as well as Large Dining area. Down the hall you will Find Main Floor Laundry, Good Sized Primary Bedroom with 4 piece En-Suite. 4 Piece Main Bathroom as well as Spacious Second Bedroom. Fully Finished lower level with lots of oversized windows bringing in plenty of light. Third Bedroom and Third full Bathroom. Open Recreation Room with gas Fireplace. Rough-in for lower level kitchen in wall between bedroom and rec room. Home features a double car garage with 2 outside parking spots. Out doors professionally landscaped in 2020. Kitchen appliances(2021), Whole House Painted(2020),
Welcome home to 46 Carter Crescent, a beautifully updated home…
$649,900
Nestled on a quiet street just a short stroll from…
$799,900

 94 Isaac Street, Elmira ON N3B 0E2
94 Isaac Street, Elmira ON N3B 0E2
Owning a home is a keystone of wealth… both financial affluence and emotional security.
Suze Orman