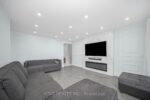11360 Taylor Court, Milton, ON L0P 1B0
Welcome to 11360 Taylor Court a stunning Charleston Homes custom-built…
$3,199,900
6535 Beatty Line, Centre Wellington, ON N1M 2W3
$1,279,000
Welcome to this beautifully refreshed 4-bedroom, 4-bathroom custom home set on a private 0.7-acre tree-lined lot just minutes from downtown Fergus. With approximately 2,800 sq ft of living space, this home features a renovated kitchen with granite countertops, walk-in pantry, and coffee bar, an open-concept main floor perfect for entertaining, and a spacious primary suite with a large walk-in closet and a versatile nook ideal for an office, dressing room, or reading area. The newly reorganized second level offers private access to all bedrooms, a Jack and Jill bathroom between two bedrooms, a stunning new 4-piece family bath, and a beautifully finished ensuite in the primary. A main floor powder room adds convenience, and the family room connects directly to the laundry, which could be converted back to a 3-piece bath if one-level living is desired. The mostly unfinished basement includes a finished room perfect for an office, guest room, or potential fifth bedroom. An attached 2-car garage, front deck for enjoying the afternoon and a back deck surrounded by mature trees and perennial gardens complete this quiet, spacious, and move-in-ready in-town retreat truly one of a kind.
Welcome to 11360 Taylor Court a stunning Charleston Homes custom-built…
$3,199,900
BRAND NEW latest build just completed by the acclaimed Surducan…
$2,999,000

 12 Kilkenny Place, Guelph, ON N1L 1H1
12 Kilkenny Place, Guelph, ON N1L 1H1
Owning a home is a keystone of wealth… both financial affluence and emotional security.
Suze Orman