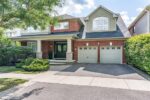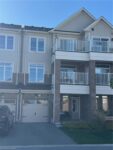22 Fairmount Road, Kitchener ON N2H 2G3
A spacious 3-bedroom house, on a quiet street and with…
$785,000
6548 Beatty Line N, Fergus ON N1M 2W3
$824,900
Welcome to this charming, 2,000+ sq. ft. home that blends warmth, character, and functionality in every space. The open-concept kitchen and dining room offer an inviting space for everyday living and family meals, with a separate living room just steps away for additional relaxation or entertaining space. The rustic, log cabin-inspired family room adds a charming touch with its cozy gas fireplace, perfect for curling up on cool evenings, while a bright sunroom invites you to soak in the views year-round. A dedicated laundry room and a 4-piece bathroom with in-floor heating add modern comfort and convenience to the main level. Three bedrooms occupy the second level, including a huge primary suite adorned with large windows, built-in shelving, a welcoming reading nook, and walkout access to the upper deck- perfect for morning coffee or stargazing. A 2 piece bathroom and an open office area complete the upper level. The unfinished basement provides excellent potential to customize and expand your living space as desired. Outside, the multi-level deck and seating areas overlook the lush, fully fenced backyard, complete with mature trees, a garden shed, firepit area, and serene greenspace beyond. Additional highlights include a double-wide driveway with parking for four vehicles, updated 100Amp electrical service, and a new roof (2022), and close proximity to all major amenities.
A spacious 3-bedroom house, on a quiet street and with…
$785,000
Welcome to 92 sceninc ridge gate, Paris, ON. This beautiful…
$899,000

 30-113 Hartley Avenue, Paris ON N3L 0K8
30-113 Hartley Avenue, Paris ON N3L 0K8
Owning a home is a keystone of wealth… both financial affluence and emotional security.
Suze Orman