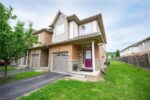9488 Wellington Road 124, Erin ON N0B 1T0
New Price! $799,000 – Fully Updated Home Backing onto Greenbelt…
$815,000
657 Montpellier Drive, Waterloo ON N2T 0B3
$999,900
This perfectly positioned Executive family home is in the heart of Waterloo’s vibrant Clair Hills. With fantastic French Alps Chalet style curb appeal, high-end finishes, an expansive carpet-free main floor, and an entertainer’s basement with a wet bar, this home is the perfect blend of elegance and family-friendly comfort. Check out our TOP 6 reasons why this could be your dream home! #6 LOCATION – Enjoy everything Clair Hills offers, from nearby parks and trails to quick and easy access to shopping, including The Boardwalk shopping centre, Costco, dining, and more. #5 EXPANSIVE MAIN FLOOR – The living room impresses with 18-foot vaulted ceilings, large park-facing windows, and a cozy gas fireplace with a stone surround and wood mantle. #4 EXCELLENT EAT-IN KITCHEN – The kitchen boasts granite countertops, a double granite sink, an island with a breakfast bar, plenty of cabinetry and stainless steel appliances. #3 BACKYARD RETREAT – A covered porch and a fully fenced backyard offers ample outdoor space. Relax under the gazebo or lounge on the deck, soak in the beautiful professional landscaping and peaceful views. With no rear neighbours and backing onto a trail, this lot truly stands out. #2 BEDROOMS & BATHROOMS – Retreat to the primary bedroom, complete with a 4-piece ensuite. You’ll also find two bright bedrooms and a main 4-piece bath. #1 FULLY FINISHED BASEMENT – Its fantastic functional layout makes the space ideal for entertaining or as an upscale guest retreat. And if needed, a bit of effort could transform this into the perfect in-law setup. The wet bar is a standout feature—complete with sleek built-in wine fridges, elegant quartz countertops, and everything you need to serve up your favourite drinks, while the cozy living area, complete with custom built-ins, is perfect for movie nights. You’ll also find a spacious fourth bedroom, which could easily serve as a great home office, and a luxe four-piece bathroom with heated floors and a shower-tub combo.
New Price! $799,000 – Fully Updated Home Backing onto Greenbelt…
$815,000
Welcome to this spacious and inviting raised bungalow, perfectly situated…
$849,900

 17-170 Dewitt Road, Hamilton ON L8E 0B4
17-170 Dewitt Road, Hamilton ON L8E 0B4
Owning a home is a keystone of wealth… both financial affluence and emotional security.
Suze Orman