193 Macalister Boulevard, Guelph, ON N1G 0G8
Stunning detached home on a prime lot backing onto green…
$1,299,000
6576 Wellington County Rd 34, Puslinch, ON N3C 2V4
$11,900,000
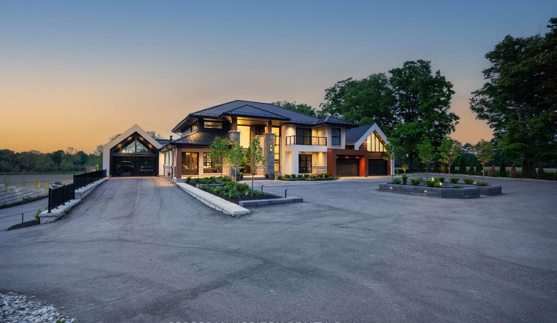

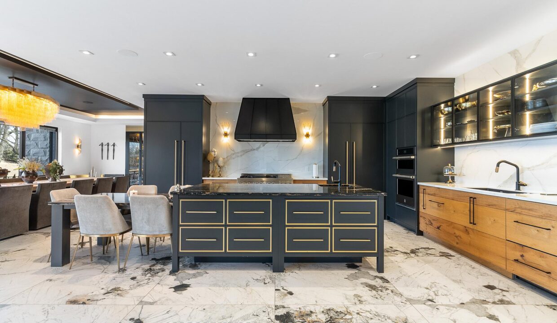
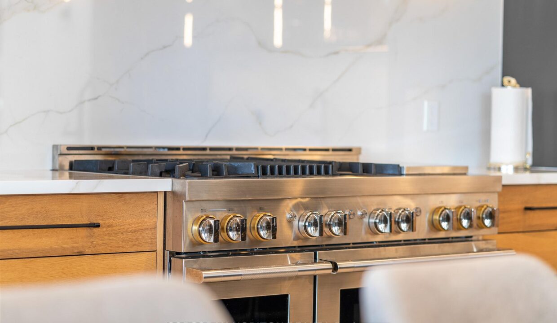
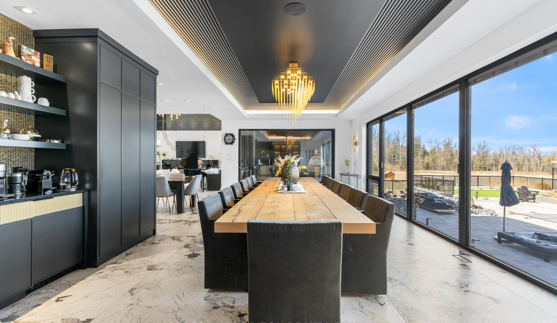
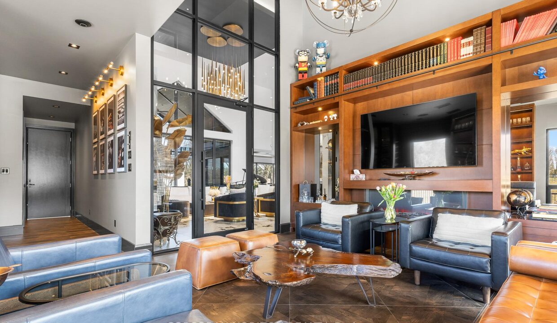
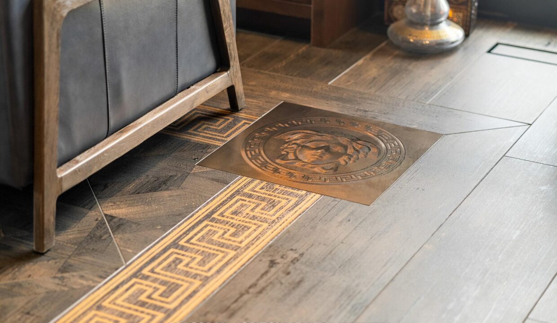
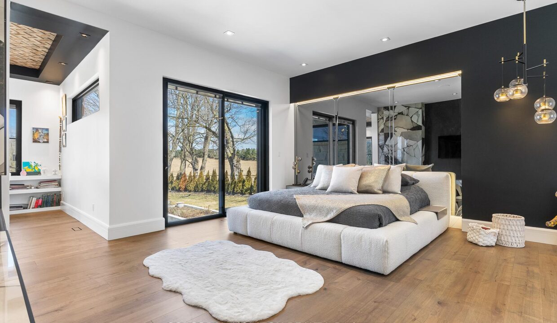
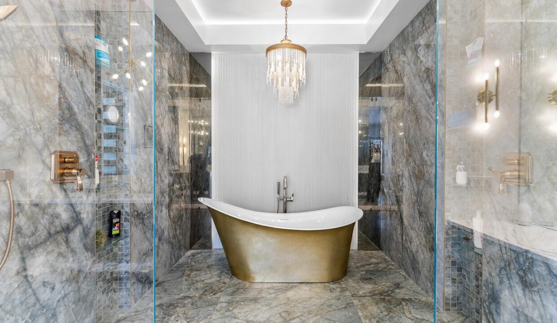
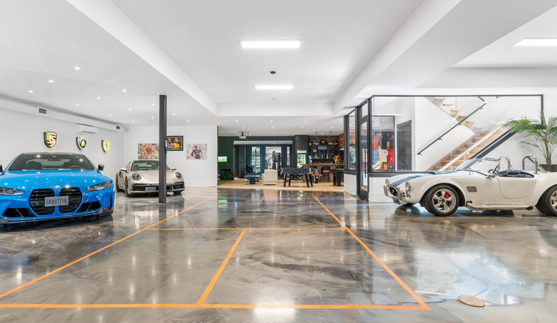
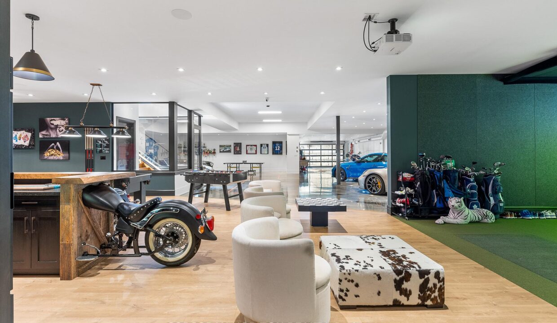
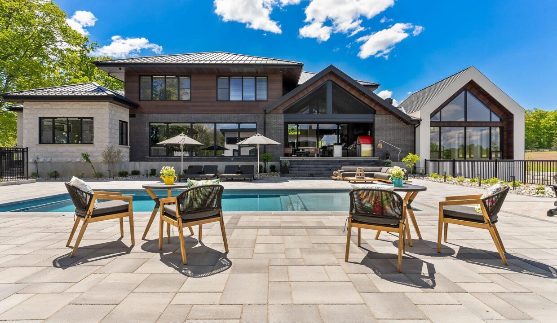
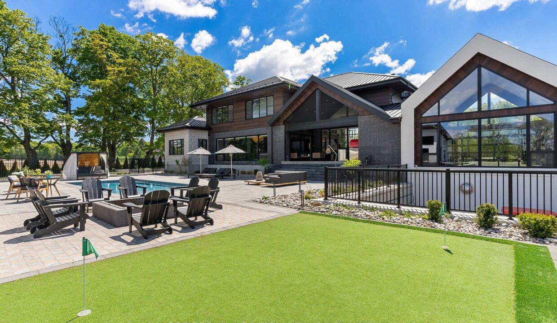
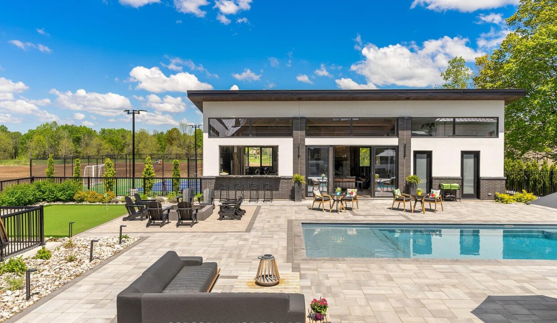
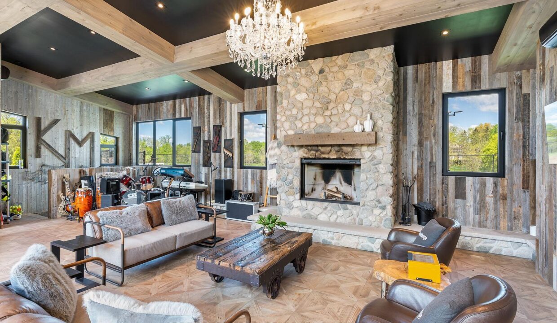
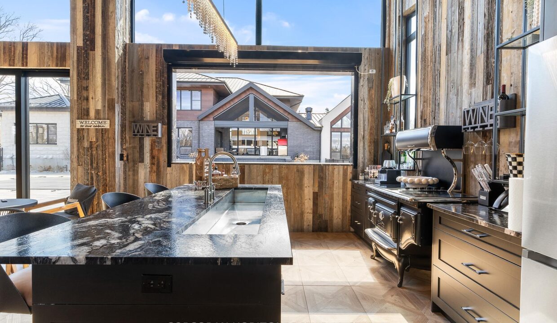

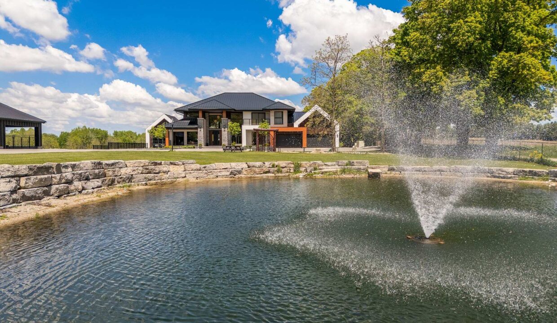
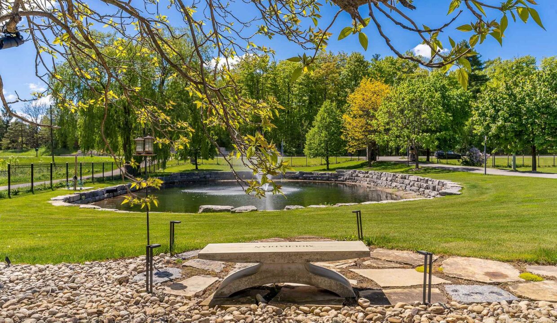
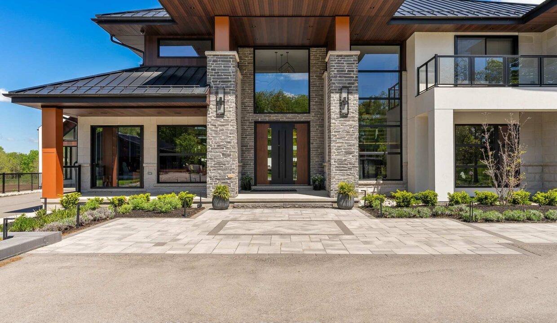
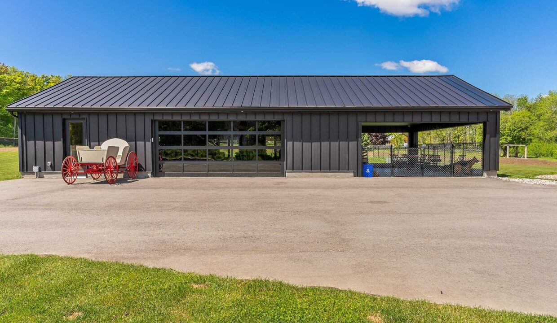
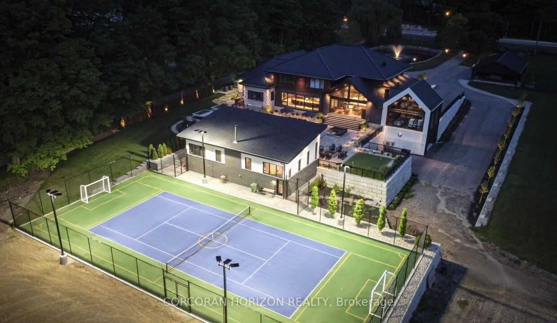
Where your lifestyle speaks louder than words. Built for enjoyment, made to leave a lasting impression. Designed as a private estate, this home offers every indulgence, including wellness, recreation, entertainment, and refined living; This is a property designed so you never need to leave. Conveniently located between Cambridge and the GTA, this newly built estate on 3.6 acres is a masterclass in modern luxury and timeless design. With over 11,000 sq ft of curated living space, it balances grand scale with exceptional attention to detail. The home features 6 bedrooms and 8 bathrooms, including a stunning primary suite and a private in-law residence. Thoughtfully designed for elevated living, highlights include soaring 20-ft ceilings, a chefs kitchen with hidden pantry, cigar lounge, a showroom garage, and a full entertainment level with golf simulator, gym, bar, and more. Outdoors, resort-style amenities include a fully appointed pool house with guest quarters backing onto the tennis court/soccer pitch with professional grade field lighting. Complementing this is a pool, putting green, firepit, expansive outdoor kitchen and dining space, all within a private setting with spectacular sunset views. Built with only the highest quality materials and systems, this estate offers luxury at its finest. Every element reflects purpose, precision, and enduring value.
Stunning detached home on a prime lot backing onto green…
$1,299,000
Prime Development Opportunity in Rapidly Growing Milton! Builders & Investors,…
$2,200,900
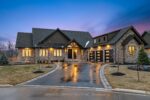
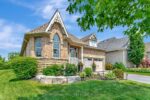 114 Aberfoyle Mill Crescent, Puslinch, ON N0B 2J0
114 Aberfoyle Mill Crescent, Puslinch, ON N0B 2J0
Owning a home is a keystone of wealth… both financial affluence and emotional security.
Suze Orman