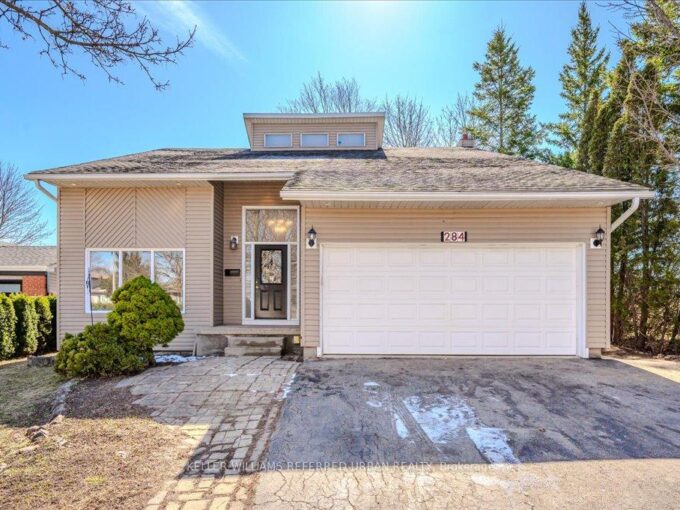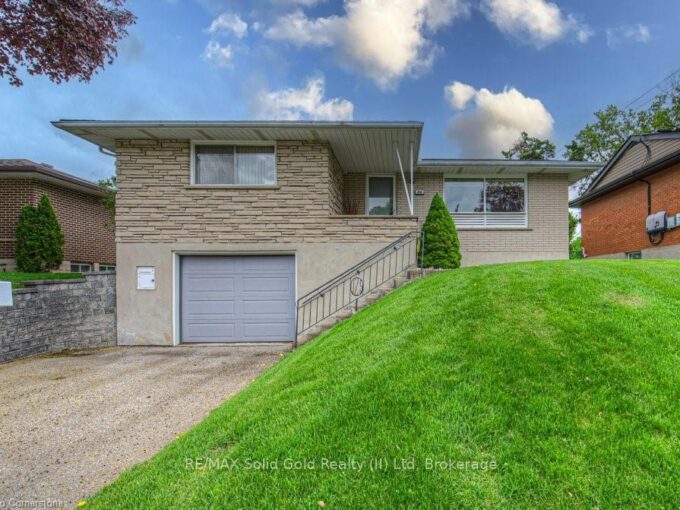6592 Forestell Road, Puslinch, ON N1H 6J3
6592 Forestell Road, Puslinch, ON N1H 6J3
$1,649,900
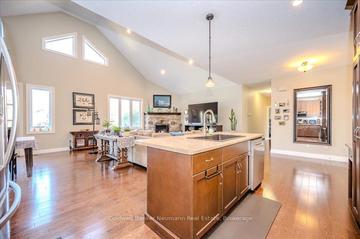
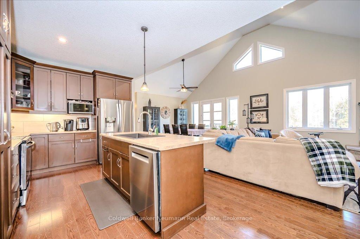
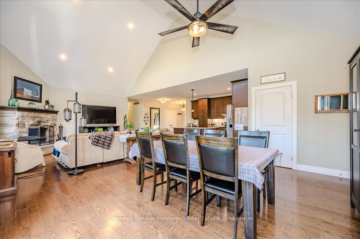
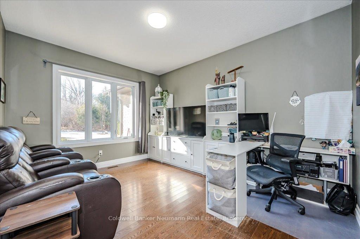
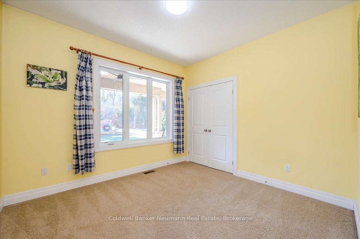
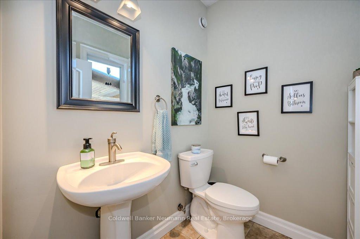
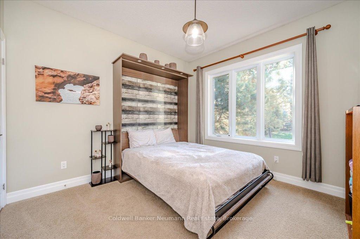
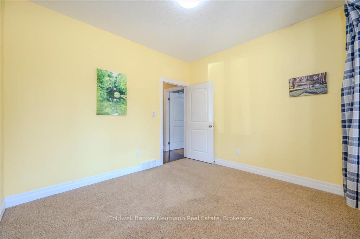
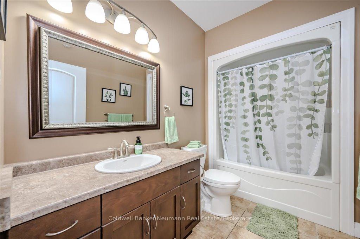
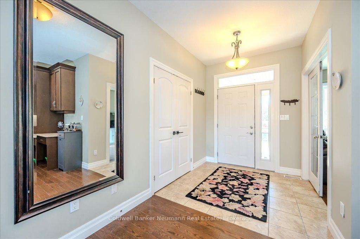
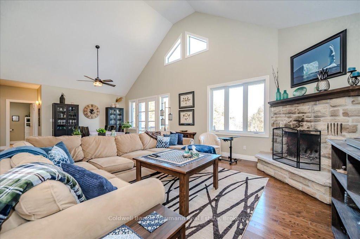
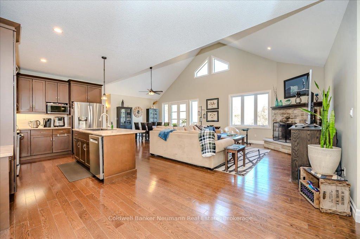
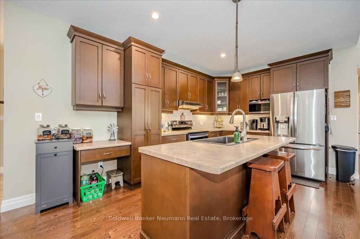

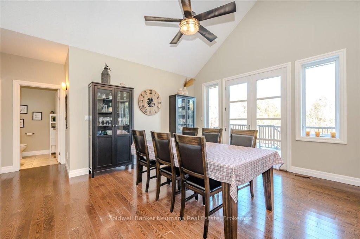
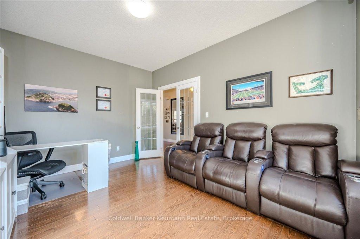
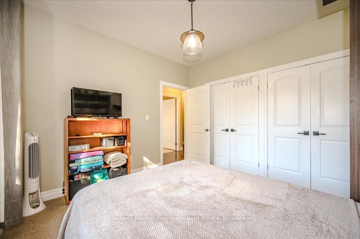
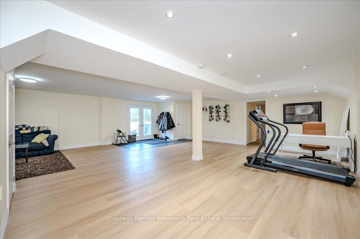
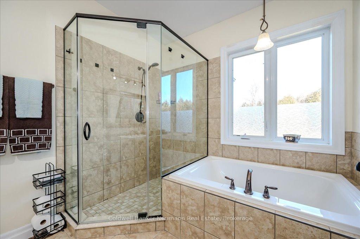
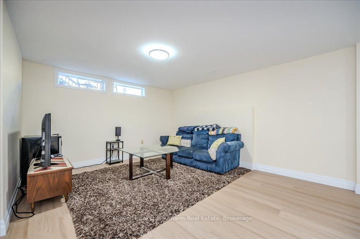
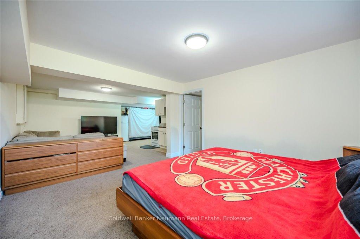
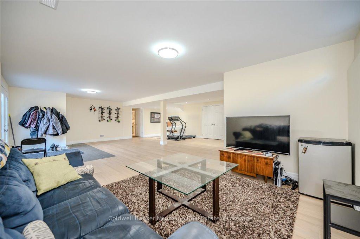
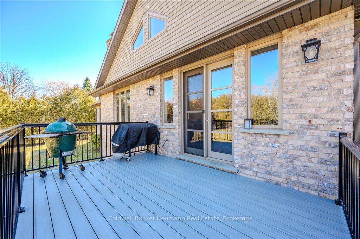
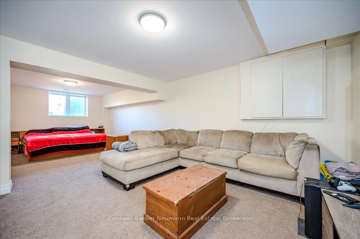
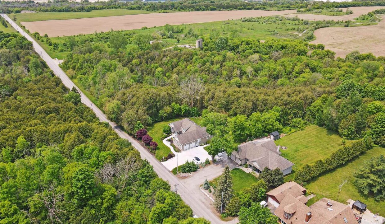
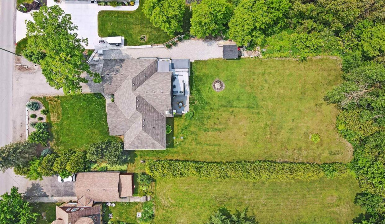
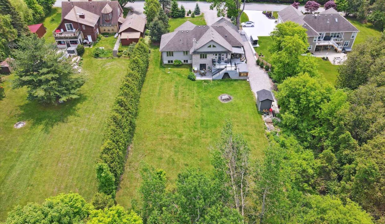
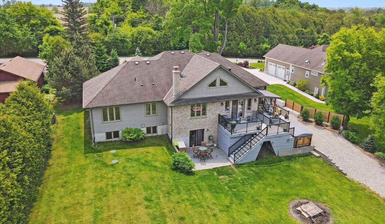
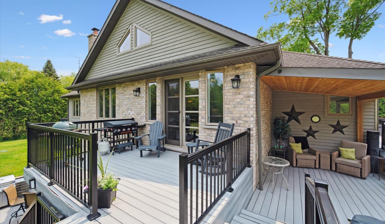
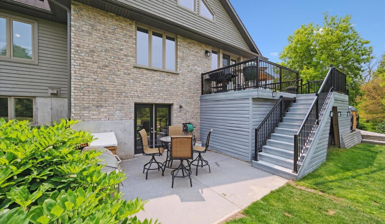
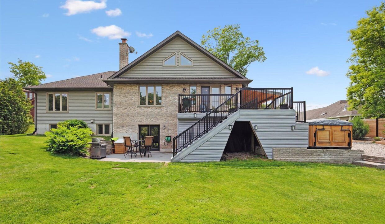


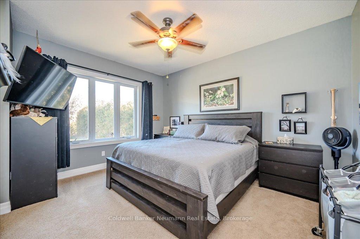
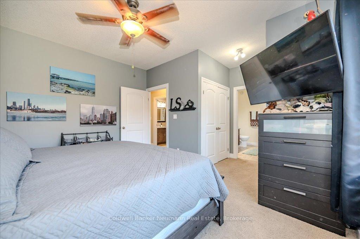
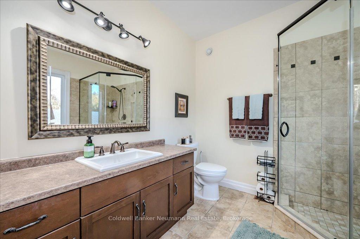
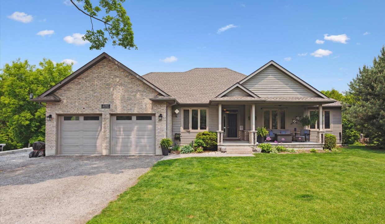
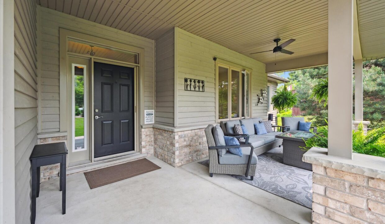
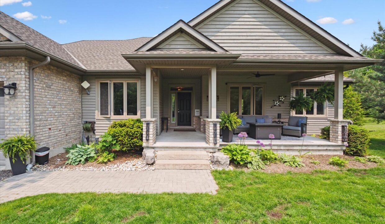
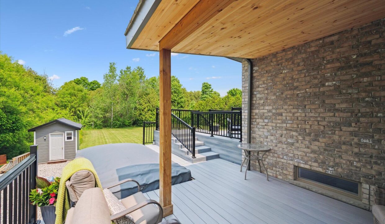
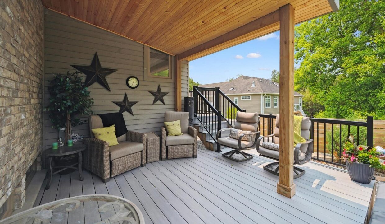
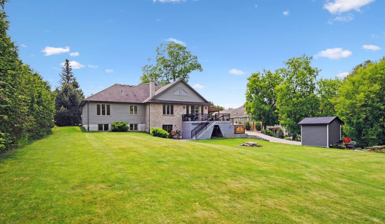
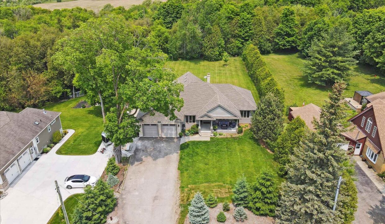
Description
The Best of Both Worlds – Country Living Just Minutes from the City! Welcome to 6592 Forestell Road, a beautifully maintained country estate nestled on a nearly one-acre wooded lot in sought-after Puslinch. Enjoy the serenity and space of rural living with the convenience of being just minutes from Guelph, Cambridge, and the 401. This expansive bungalow offers over 4,000 sq.ft. of finished living space, designed for both comfort and versatility. The open-concept main floor features soaring vaulted ceilings, oversized windows, and a warm, inviting layout that floods the home with natural light and captures scenic backyard views. The kitchen is well-appointed with stainless steel appliances, plenty of cabinetry, and a convenient breakfast bar that connects seamlessly to the dining and living areas – anchored by a cozy wood-burning fireplace and rustic stone hearth. Step outside to a multi-tiered deck, partially covered to enjoy year-round. It’s the perfect spot to unwind or entertain while soaking in the natural surroundings. The main level also offers a spacious primary suite with a spa-inspired ensuite, two additional bedrooms, a full bathroom, and a large office – easily convertible to a fourth bedroom. The walkout basement adds incredible flexibility with a sprawling rec room, ideal for a home gym, theatre, or workspace. Its roughed-in for in-floor heating and another bathroom, with a separate section that includes a bedroom, full bath, and potential for another bedroom or living area, offering excellent in-law or rental suite potential. Outside, the private, tree-lined yard is a blank canvas: install a pool, build a garden, or let kids and pets run free. Move-in ready and meticulously cared for, this home is ideal for families looking to blend peaceful country life with close proximity to city amenities. 6592 Forestell Road – Come see what makes this one truly special!
Additional Details
- Property Age: 16-30
- Property Sub Type: Detached
- Transaction Type: For Sale
- Basement: Finished with Walk-Out, Full
- Heating Source: Ground Source
- Heating Type: Forced Air
- Cooling: Central Air
- Parking Space: 8
- Fire Places: Family Room, Wood
- Virtual Tour: https://unbranded.youriguide.com/6592_forestell_rd_puslinch_on/
Similar Properties
254 Village Road, Kitchener, ON N2M 4L4
Lovingly maintained by the original owners, this home is a…
$699,900
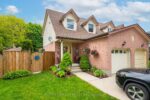
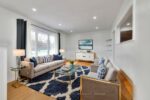 484 Speedvale Avenue, Guelph, ON N1E 1P2
484 Speedvale Avenue, Guelph, ON N1E 1P2

