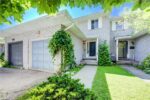139 King Edward Street, Paris ON N3L 3E3
Welcome to 139 King Edward Street, a stunning brand-new custom-built…
$899,900
66 Cluthe Crescent, Kitchener ON N2P 1M8
$598,000
Welcome to this absolutely adorable 3-bedroom, 1.5-bath semi-detached home nestled on a quiet crescent in the heart of family-friendly Pioneer Park & Doon. From the moment you arrive, you’ll feel right at home in this warm, inviting, and well-maintained gem, where kids still play on the street, and neighbours become lifelong friends.
Step inside to a bright traditional layout featuring a spacious living room filled with natural light thanks to large newer windows, all dressed in custom California shutters on the main floor for both elegance and privacy. The carpet-free interior flows seamlessly into the beautifully updated eat-in kitchen, boasting quartz countertops and plenty of room for family meals and entertaining.
Upstairs you will find 3 generous bedrooms and an updated 4 pc Bath. All the bedrooms are filled with light from large newer windows and the primary bedroom boasts his and hers closets.
Downstairs, the cozy gas fireplace in the recreation room sets the scene for movie nights or relaxed evenings in. With a walkout basement, separate entrance, and an added 2-piece bath, there’s flexible potential for extended family living, a home office, or future in-law suite.
Outside, your very own private backyard oasis awaits—a large treed lot with space to garden, play, or simply relax under the cherry blossoms of your mature cherry tree.
Tucked into one of Kitchener’s most desirable and walkable communities, you’re steps from great schools, parks, shopping, and trails—everything a growing family needs, just outside your door.
Move-in ready, lovingly cared for, and absolutely full of heart – this is the one you’ve been waiting for!
What are you waiting for???
Turn your dreams into an address with this home!
Welcome to 139 King Edward Street, a stunning brand-new custom-built…
$899,900
Welcome home to 25 Bradbury Crescent – a rare find…
$1,150,000

 116 Keats Way Place, Waterloo ON N2L 5H3
116 Keats Way Place, Waterloo ON N2L 5H3
Owning a home is a keystone of wealth… both financial affluence and emotional security.
Suze Orman