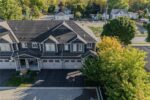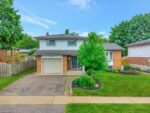204-3267 King Street E, Kitchener ON N2A 4A4
Welcome to this beautifully maintained 2-bedroom, 2-bathroom condo offering comfort,…
$400,000
66 Meadowridge Street, Kitchener ON N2P 0E2
$699,000
Welcome to this like-new, beautifully maintained freehold townhome—NO CONDO FEES! Enjoy the freedom and savings of full ownership with no monthly maintenance charges. Freshly painted throughout, this home features a modern white kitchen with stainless steel appliances and a spacious, open-concept main floor highlighted by a stunning custom accent wall.
Upstairs, you’ll find three generously sized bedrooms and two full bathrooms, while a stylish powder room is conveniently located on the main floor for guests. Double-wide parking plus a garage provides space for up to three cars—perfect for families or visitors.
Located in a vibrant, family-friendly neighbourhood close to top-rated schools, parks, shopping, and all area amenities, this property offers comfort, convenience, and exceptional value. Relax or entertain in the fenced backyard with deck, and enjoy the flexibility of an unspoiled basement ready for your personal touch.
No condo fees, double-wide parking, and move-in ready condition—this home truly has it all. Book your private showing today and experience the best of freehold living!
Welcome to this beautifully maintained 2-bedroom, 2-bathroom condo offering comfort,…
$400,000
Welcome to Unit 46-51 Paulander Drive—a home that checks all…
$479,900

 6 Meadow Crescent, Guelph ON N1H 6V2
6 Meadow Crescent, Guelph ON N1H 6V2
Owning a home is a keystone of wealth… both financial affluence and emotional security.
Suze Orman