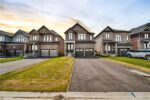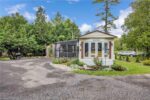7069 Concession 1 Road, Puslinch, ON N0B 2J0
Visit REALTOR website for additional information. Stunning and move-in ready…
$2,199,999
6615 Ellis Road, Puslinch ON N3C 2V4
$2,149,900
An absolutely perfect location for commuters, home-based business owners, and anyone needing ample parking for RVs, motorhomes, or other recreational vehicles. This custom-built, energy-efficient bungalow offers over 3700 sq.ft living space, sits on over 1.7 acres just steps from Hwy 401 and major routes offering convenience without compromising space or privacy. The property features a 3-car garage plus extensive parking, opening up endless possibilities to top it up there is a metal gate with automatic opener for security. Inside, the all-brick bungalow boasts a smart, open-concept design with soaring 10-ft cathedral ceilings, high-quality hardwood and ceramic flooring throughout, quartz kitchen counters, and granite bathroom finishes. The grand foyer welcomes you into a light-filled living room with a cozy fireplace and serene backyard views. The kitchen is perfect for entertaining—open to the breakfast area, living room, and formal dining room. A private hallway leads to the spacious primary suite with a walk-in closet and a luxurious 5+ piece ensuite. Two additional bedrooms share a 4-piece bath. The laundry/mudroom has a separate entrance to the garage and a finished basement, creating options for multigenerational living or rental income. The lower level features a full kitchen, open-concept living/dining/rec room, a kids’ play area, a 4-piece bath, separate laundry, and a large bedroom currently used as two children’s spaces. From its flexible floor plan to its unbeatable location, this property offers comfort, versatility, and room to grow. This property offers space, flexibility, and endless possibilities.
This is more than a home—it’s a lifestyle opportunity.
Visit REALTOR website for additional information. Stunning and move-in ready…
$2,199,999
Welcome to 179 Templewood Drive, Kitchener — A Wonderful Family…
$999,900

 7-1085 10th Concession Road, Puslinch ON N0B 2J0
7-1085 10th Concession Road, Puslinch ON N0B 2J0
Owning a home is a keystone of wealth… both financial affluence and emotional security.
Suze Orman