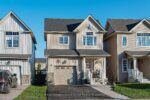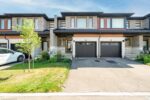9488 Wellington Road 124, Erin ON N0B 1T0
New Price! $799,000 – Fully Updated Home Backing onto Greenbelt…
$799,000
6638 Wellington 34 Road, Puslinch ON N3C 2V4
$1,200,000
Welcome to this well-loved two-storey home, proudly owned by the original owners and set on a beautiful 1.5-acre property. Tucked away in a peaceful setting, this home offers the perfect blend of privacy, space, and comfort.
Step inside the inviting foyer and be greeted by a spacious dining room featuring a functioning wood-burning fireplace — the perfect spot for family dinners and large gatherings. The dining room flows seamlessly into the open-concept kitchen and family room, where patio doors open to a deck overlooking the expansive backyard, ideal for entertaining or simply enjoying the outdoors. The family room extends into an additional living space that was thoughtfully added on, creating a cozy retreat with large windows, a propane fireplace, and direct access to the backyard. This bright and comfortable area is perfect for family movie nights or quiet evenings by the fire. Upstairs, you’ll find four spacious bedrooms and a large washroom featuring a stand-up shower and a separate tub, perfect for unwinding after a long day. The basement features a large rec room — ideal for a games area, home gym, or media space — along with an additional bedroom and a large utility room that could easily be used as a workshop or extra storage area. You’ll also find a spacious laundry room and ample storage throughout, making this level as functional as it is versatile. Outside, the 1.5-acre lot provides endless possibilities — whether you dream of gardening, outdoor recreation, or creating your own private oasis. The large detached garage offers even more flexibility, with plenty of room for vehicles, storage, or use as a workshop for hobbyists or DIY enthusiasts. Need more storage? There are 3 more large sheds throughout the property for all of your storage needs. Lovingly maintained by the original owners, this property is a rare find offering both warmth and opportunity. Book your showing today to experience all that this special home has to offer.
New Price! $799,000 – Fully Updated Home Backing onto Greenbelt…
$799,000
Welcome home to 2 Masters Lane, Paris. Conveniently located just…
$1,199,900

 88-120 Court Drive, Paris ON N3L 0N2
88-120 Court Drive, Paris ON N3L 0N2
Owning a home is a keystone of wealth… both financial affluence and emotional security.
Suze Orman