12 Broadview Avenue, Cambridge, ON N1R 3V7
Fabulous starter home on corner Lot in North Galt. Located…
$675,000
6651 Concession 4 Road, Puslinch, ON N0B 2J0
$2,099,000
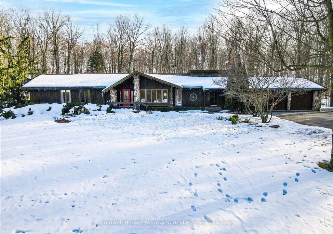
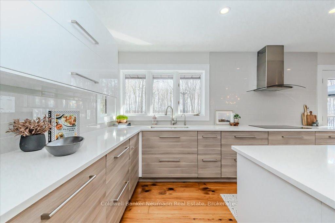
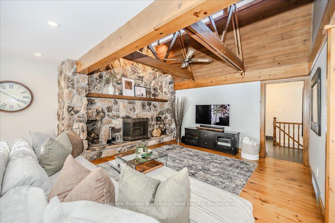
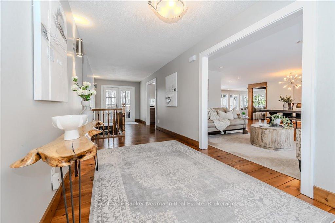
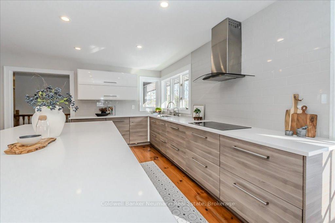

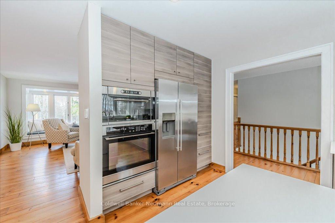
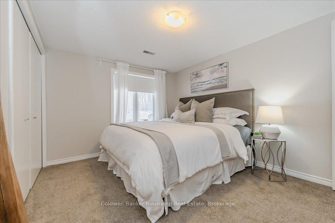

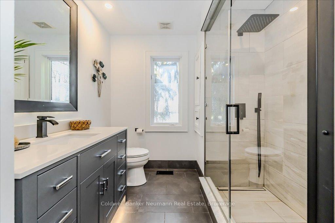
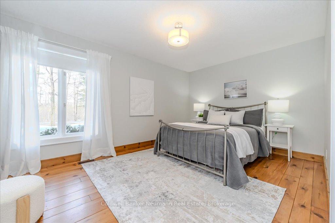
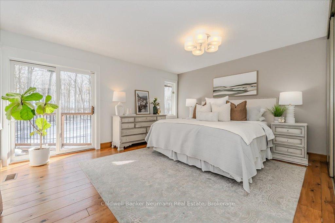
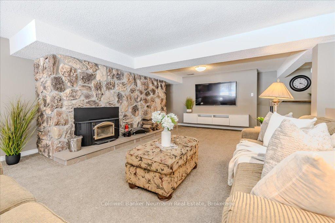
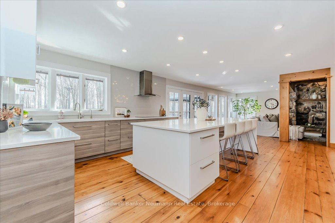
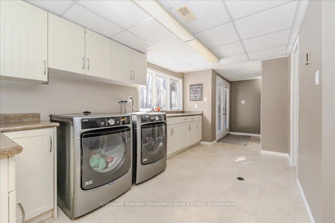
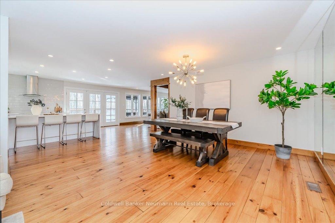
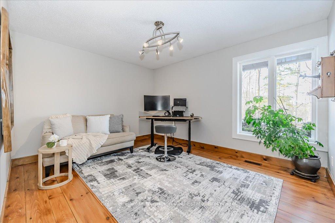
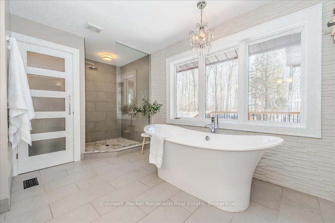

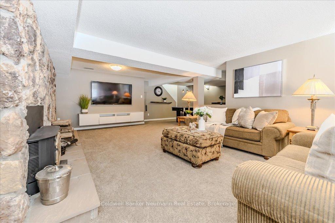
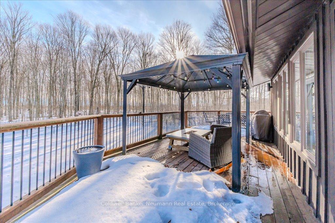
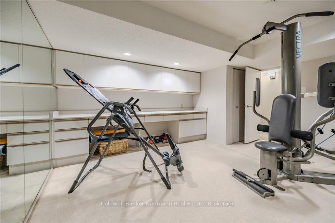
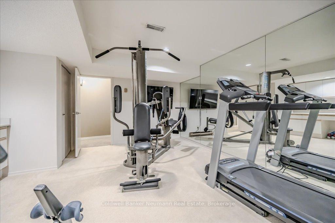
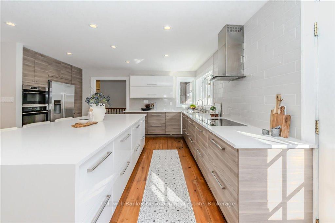
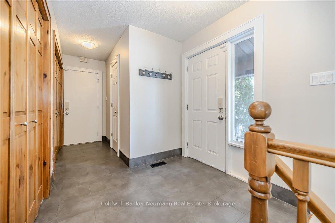
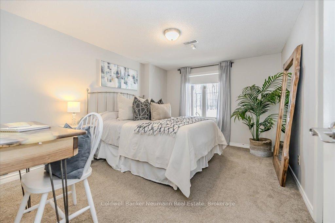

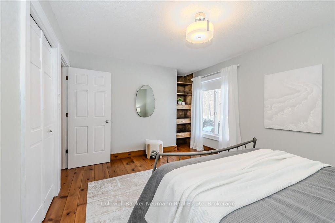
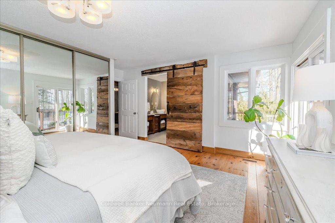
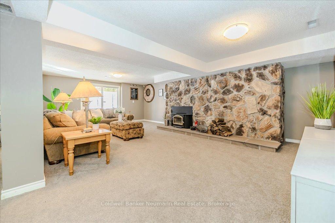
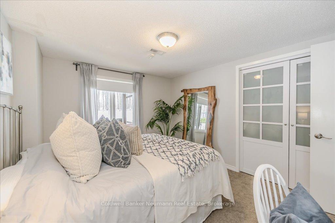
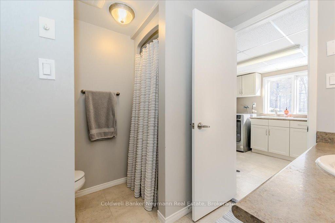
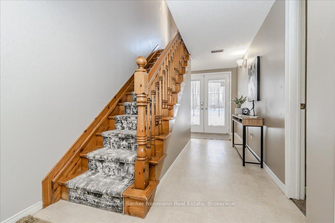
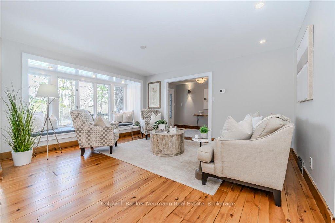
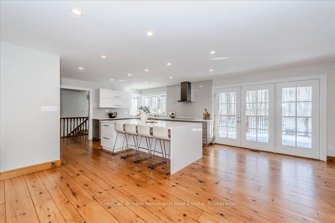

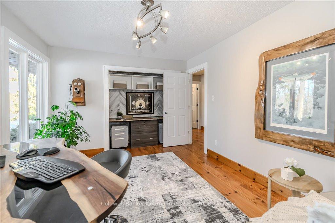
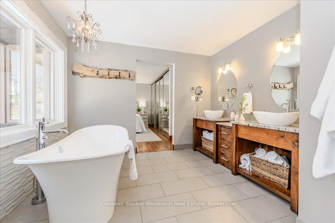
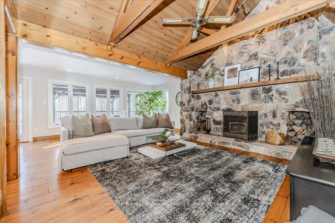
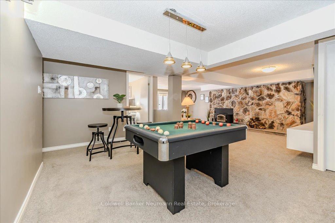
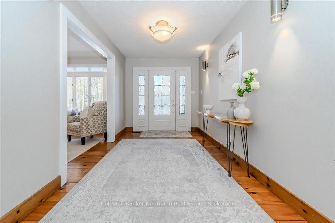
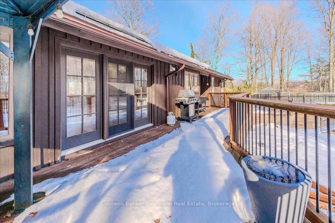
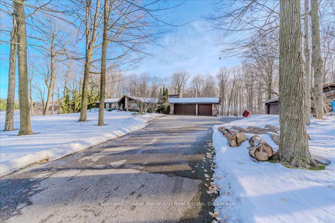
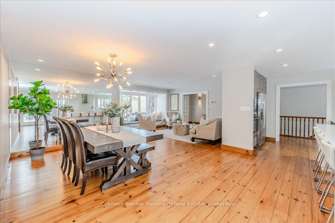
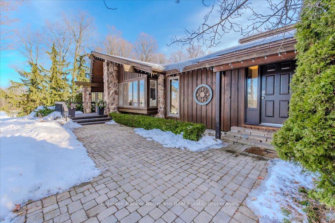
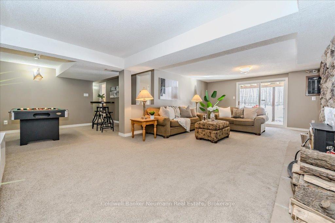
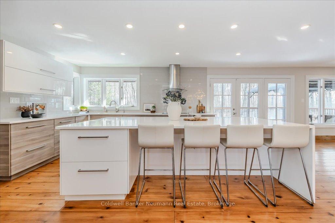
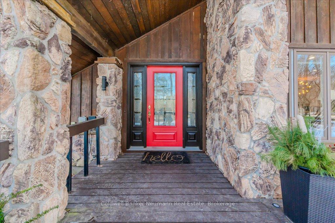
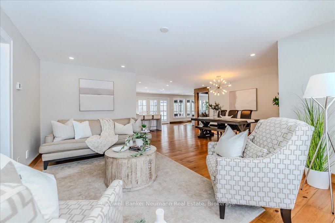
The Pool and Tennis Court are open! Check out this Rare Rural Retreat an extraordinary countryside estate just minutes from Guelph and Cambridge. Set on nearly two acres of beautifully landscaped grounds, this sprawling bungalow offers a lifestyle of comfort, luxury, and endless possibilities. Step inside and experience over 4,000 sq. ft. of impeccably finished living space, featuring 5 bedrooms, 4 bathrooms, and a 3-car attached garage plus a separate 2-car workshop/garage for your projects or extra storage. The 2593 sq. ft. main floor boasts rustic pine plank flooring, a timeless gourmet kitchen, and a spa-like en suite designed for ultimate relaxation. The fully finished lower level nearly doubles the square footage, complete with a gorgeous rec room, a walkout to the backyard, and a separate entrance, perfect for multi-generational living or potential income opportunities. Embrace Eco-friendly, cost-effective living with a newly installed geothermal heating and cooling system and solar panels generating income! Step outside to a South-facing backyard oasis. Spend summers lounging by the, solar-heated pool, unwind in the year-round hot tub, or challenge friends and family on the professional-grade tennis court, which could also convert into a couple pickle ball courts, basketball court or a winter ice rink! Additional highlights include: 400-amp service, oversized septic system, newer roof, two cozy wood stoves, and a comprehensive water filtration system. All of this, just 10 minutes from Costco & West End Rec Center, 10 minutes to South End amenities, and 13 minutes to downtown Guelph.This is more than a home, it’s a lifestyle and it is truly one of my favourite properties I have had the pleasure to sell.
Fabulous starter home on corner Lot in North Galt. Located…
$675,000
Charming upgraded brick bungalow with finished 2 bedroom basement apartment…
$898,000
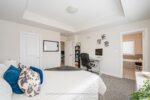
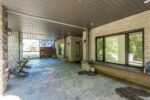 84 MCCANN Street, Guelph, ON N1G 0B9
84 MCCANN Street, Guelph, ON N1G 0B9
Owning a home is a keystone of wealth… both financial affluence and emotional security.
Suze Orman