63 Huck Crescent, Kitchener, ON N2N 0A4
This spacious 2135 Sq Ft semi-detached home boasting 4 bedrooms…
$865,000
668 Hamilton Crescent, Milton, ON L9T 6H1
$999,000
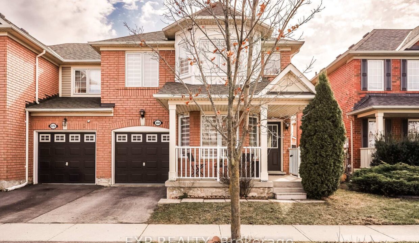
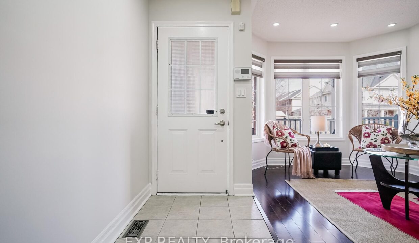
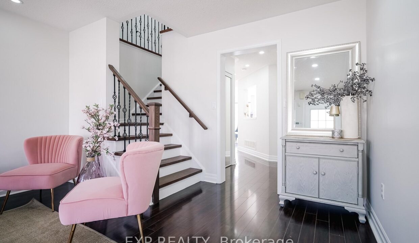
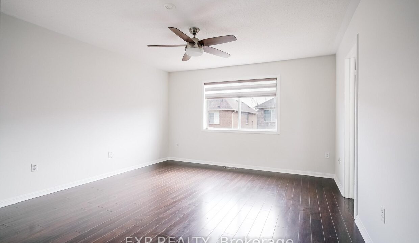
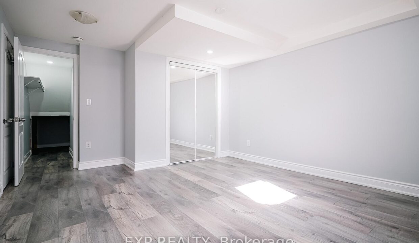
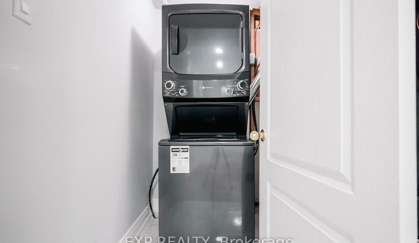
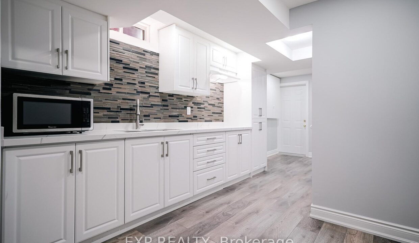
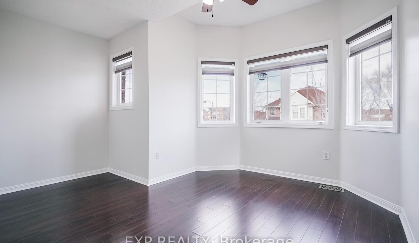
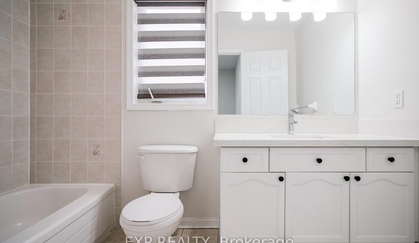
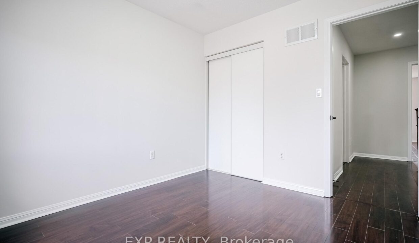
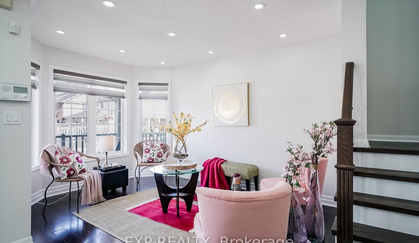
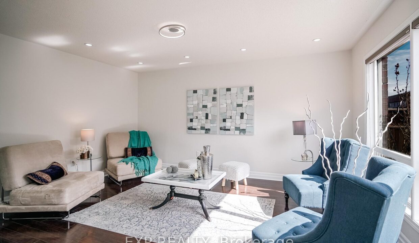
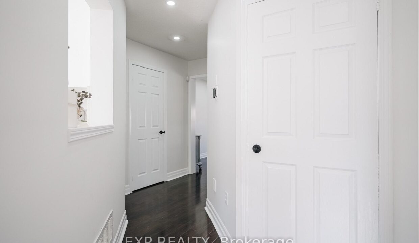

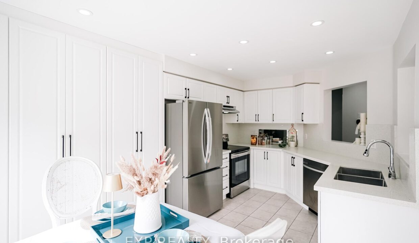
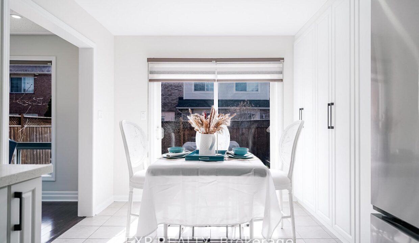
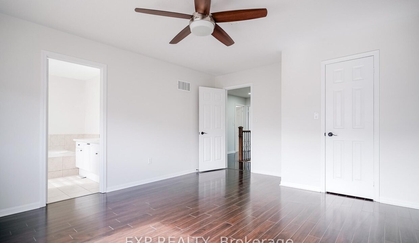
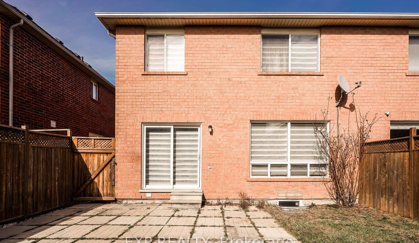
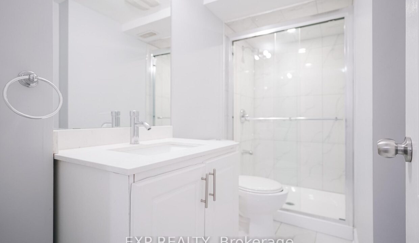
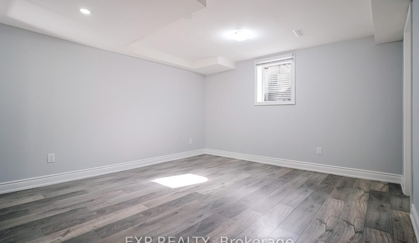
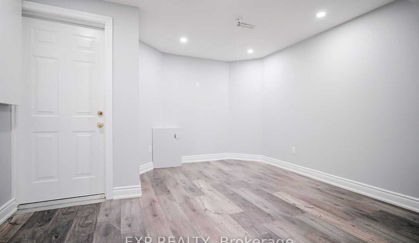
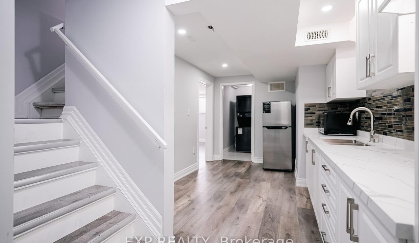
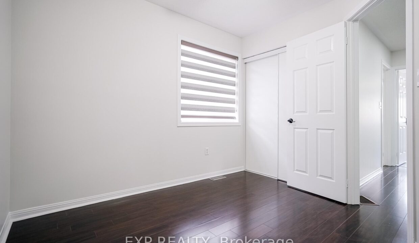
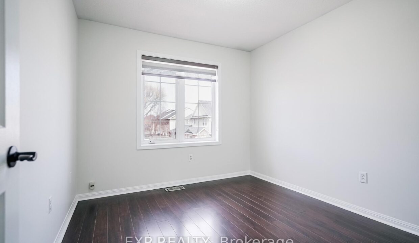
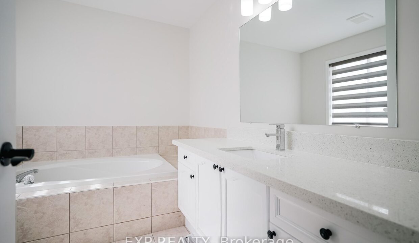
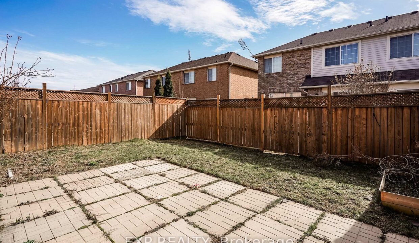
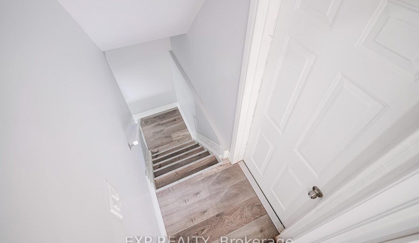
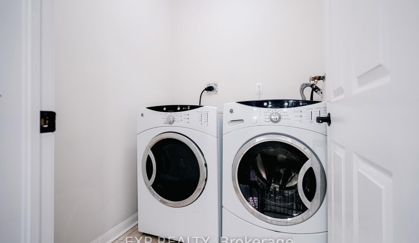
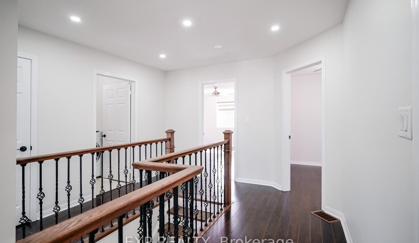
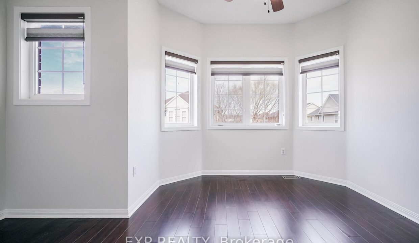
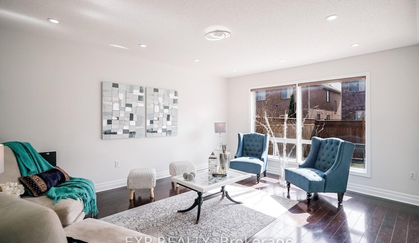
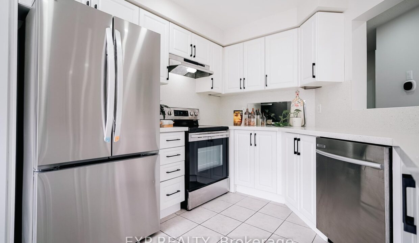
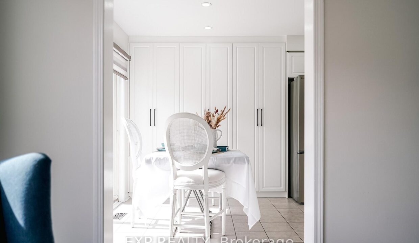
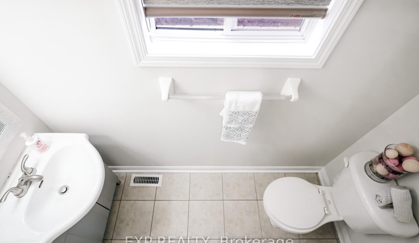
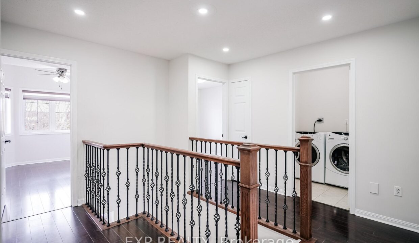
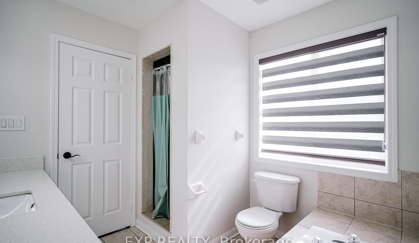
Welcome to this exquisite Mattamy-built 4+1 bedroom home, offering an abundance of natural light and freshly painted throughout for a move-in-ready feel. This spacious property features two separate living areas, perfect for both entertaining and everyday family living. The large eat-in kitchen has been upgraded with brand-new white cabinets, a pantry, stunning quartz countertops, and sleek stainless steel appliances.The primary bedroom serves as a private retreat with a large ensuite, complete with a stand-up shower and a relaxing soaker tub. On the second floor, youll find three additional generously sized bedrooms, a full bath, and a conveniently located laundry room.Enjoy summer evenings on the inviting front porch, ideal for relaxing with family and friends. The entire home is carpet-free and features contemporary lighting and an abundance of pot lights, creating a bright and modern atmosphere.The legally finished basement offers incredible versatility with a separate entrance, its own living area, a full kitchen, a separate laundry room, and a spacious bedroom. The basement bedroom includes a 3-piece bathroom, a walk-in closet, and a built-in closet, making it perfect for extended family, guests, or rental income. This home is truly a rare find dont miss out!
This spacious 2135 Sq Ft semi-detached home boasting 4 bedrooms…
$865,000
Welcome to 22 Holcomb Terrace A Beautiful, Bright & Spacious…
$1,089,900
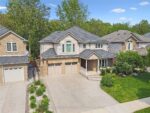
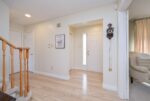 515 College Avenue, Orangeville, ON L9W 4R9
515 College Avenue, Orangeville, ON L9W 4R9
Owning a home is a keystone of wealth… both financial affluence and emotional security.
Suze Orman