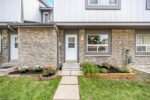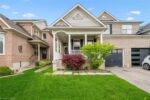1-511 Oakvale Drive, Waterloo ON N2T 2G6
Stop scrolling. Start packing. Here’s a spacious freehold townhouse in…
$724,900
67-80 Willow Street, Paris ON N3L 2K6
$675,000
Welcome to 80 Willow Street, Unit 67 – a beautifully upgraded end-unit townhome in the heart of charming Paris, Ontario. This carpet-free home offers over 3 levels of thoughtfully designed living space, featuring 3 spacious bedrooms and 2.5 bathrooms, perfect for families or professionals seeking comfort and style. Step inside to find a bright, open-concept main floor complete with a stunning floor-to-ceiling fireplace, hardwood flooring, pot lights, top down bottom up window coverings, and custom kitchen cabinetry that adds both elegance and functionality. The main level also includes a convenient 2-piece powder room off the entry and access to a single-car garage. Leading out the back French Doors, the Backyard backs onto the Condo’s Greenspace. Upstairs, you’ll find a finished laundry room, a generous 4-piece main bathroom, and three well-appointed bedrooms with vinyl flooring throughout this level. The primary suite is a true retreat, boasting a private 4-piece ensuite and ample closet space. Enjoy the benefits of low condo fees in a well-maintained community that is walking distance to downtown Paris, known for its boutique shops, restaurants, and scenic riverfront. With easy river access and just minutes to Highway 403, this location offers the perfect balance of small-town charm and commuter convenience. Don’t miss your chance to own this upgraded, move-in-ready end unit in one of Ontario’s most desirable communities!
Stop scrolling. Start packing. Here’s a spacious freehold townhouse in…
$724,900
Welcome to this delightful 3-bedroom, 1-bathroom home nestled in the…
$585,000

 1617 Gowling Terrace, Milton ON L9T 5J6
1617 Gowling Terrace, Milton ON L9T 5J6
Owning a home is a keystone of wealth… both financial affluence and emotional security.
Suze Orman