108 Blenheim Road, Cambridge, ON N1S 1G1
Welcome to 108 Blenheim Rd, an exceptional home located in…
$1,199,900
67 Crossmore Crescent, Cambridge, ON N1S 0C7
$999,999
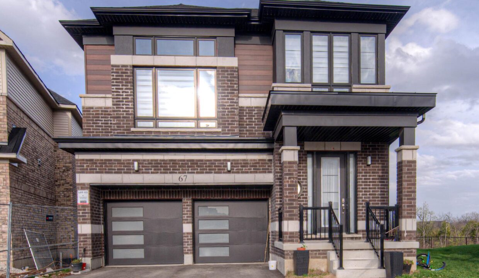

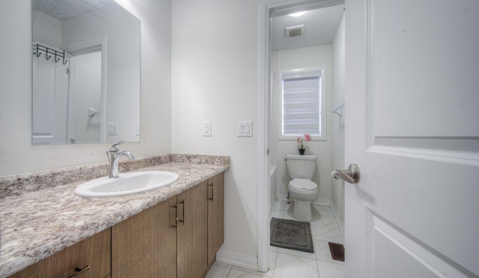

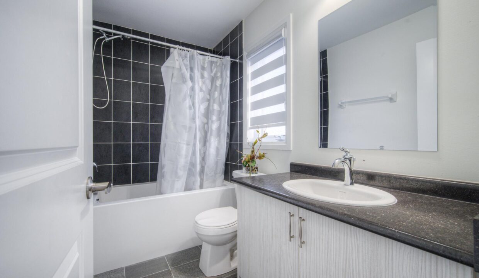
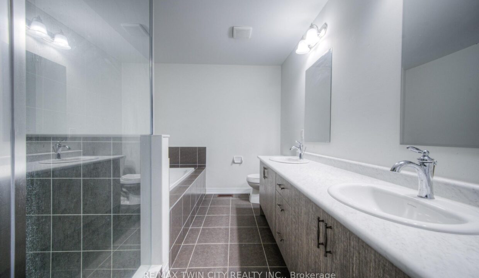
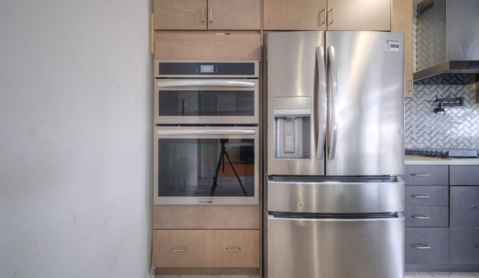
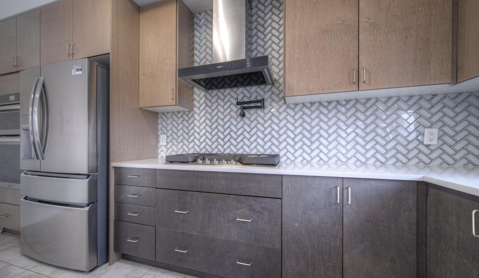
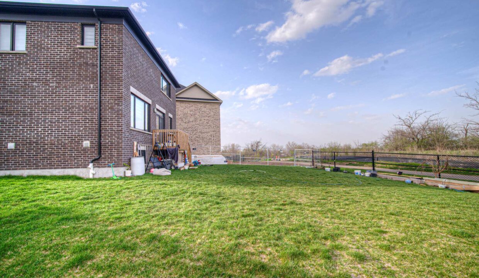
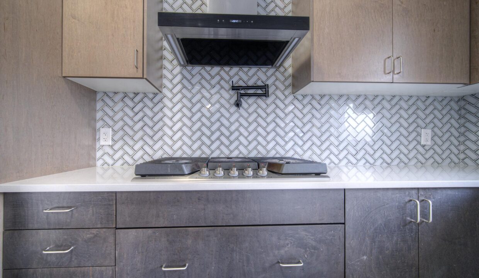
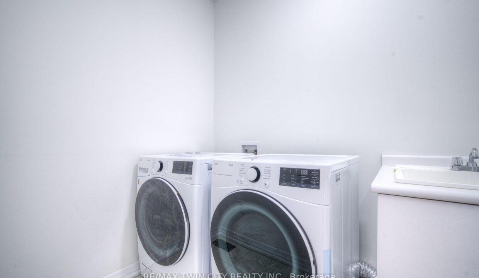

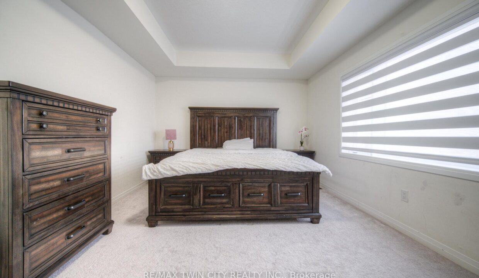
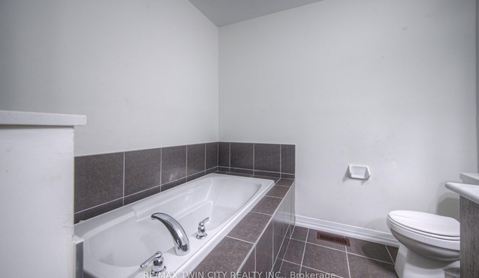
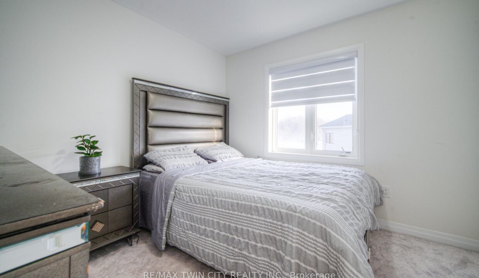

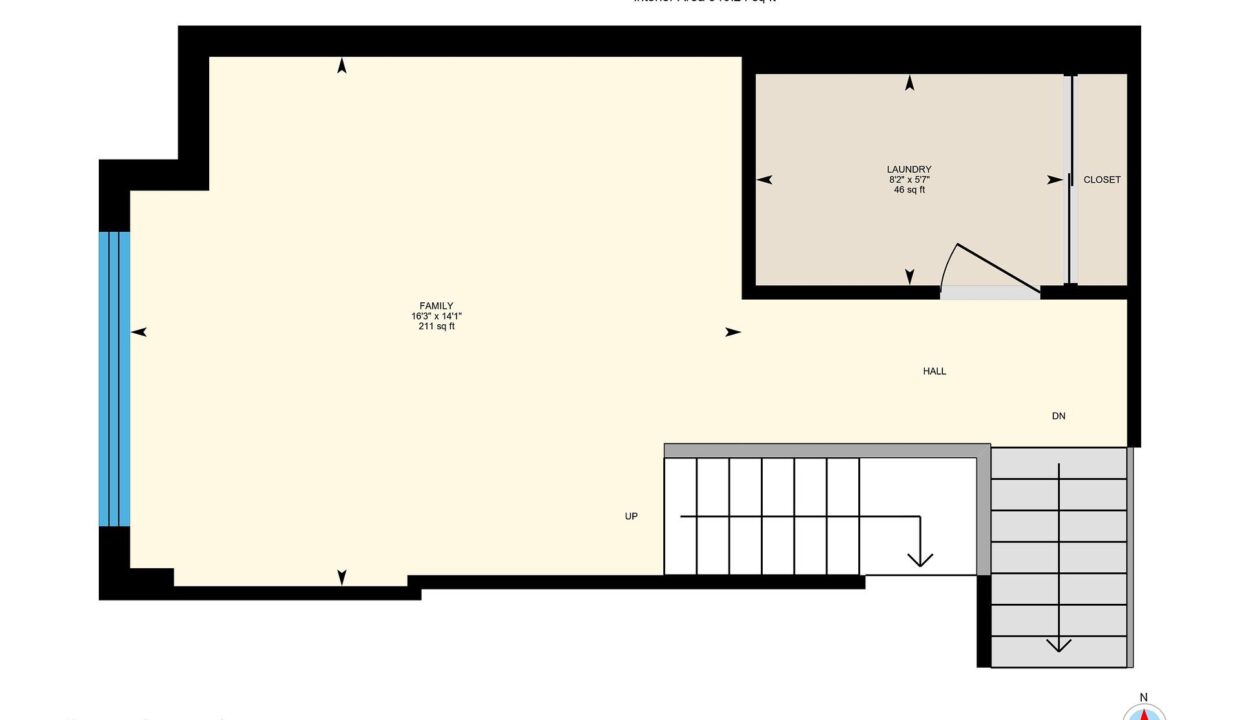
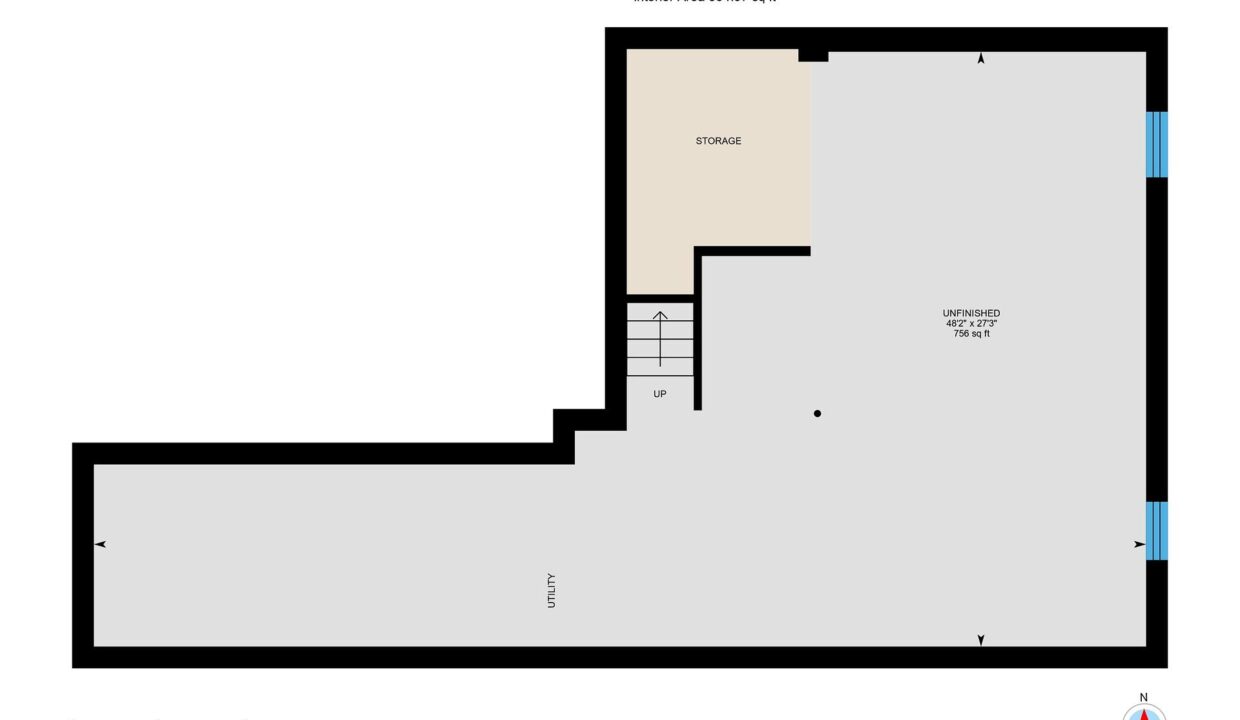
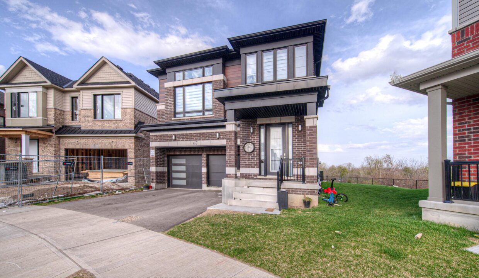
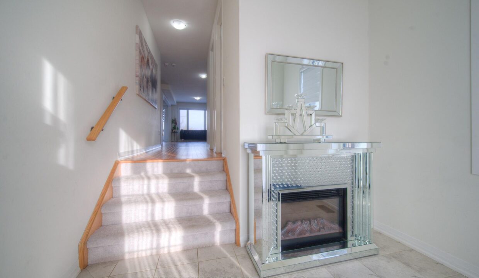
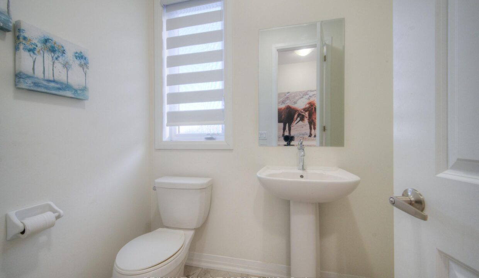
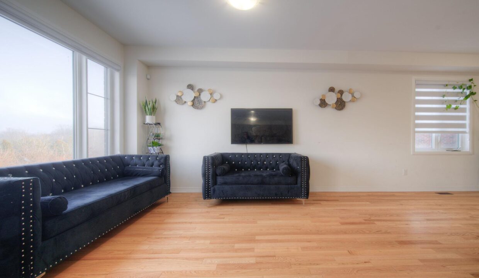
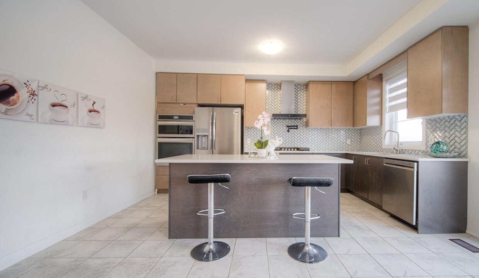
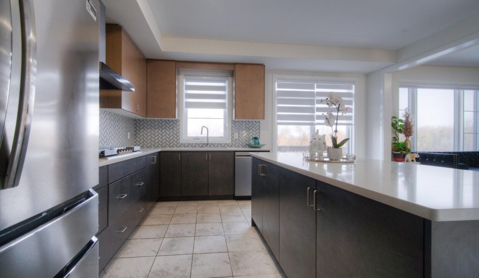

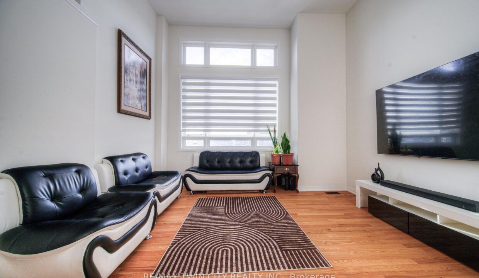
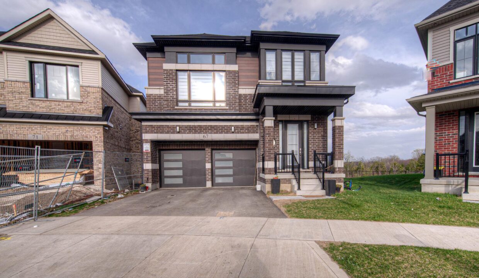
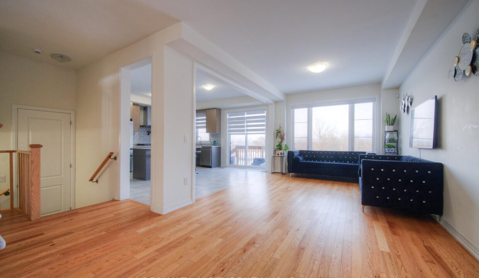

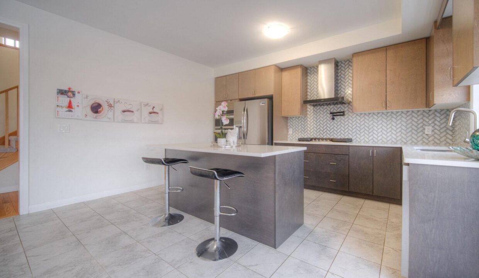
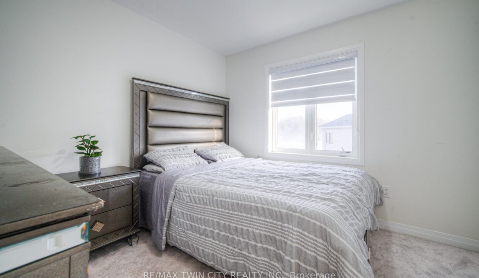
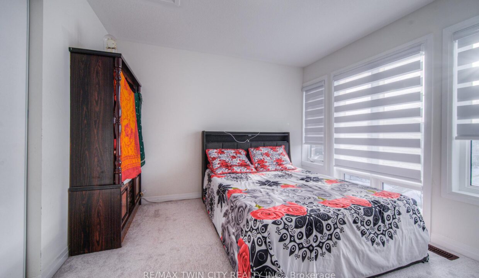
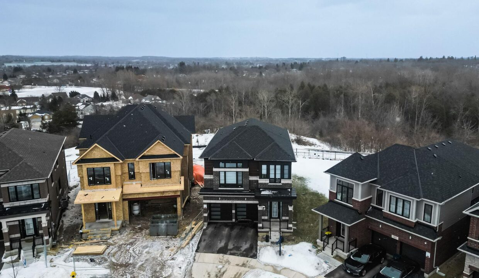
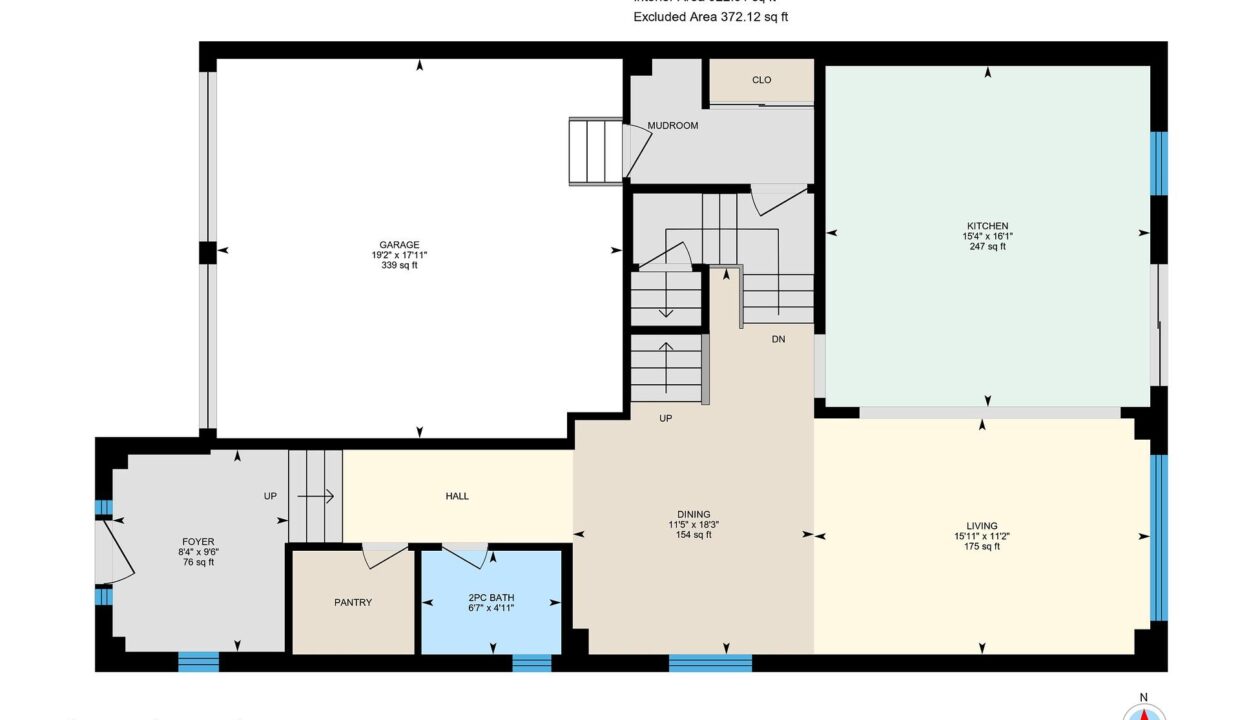

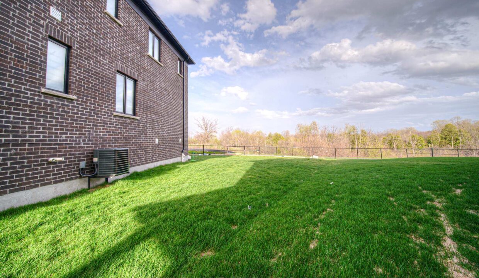
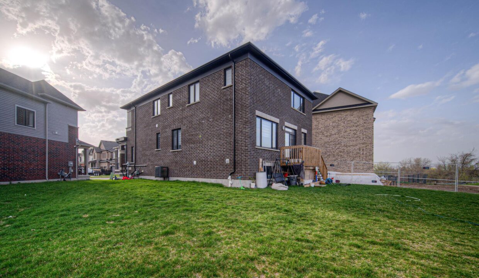
THE ONE YOU HAVE WAITED FOR! This brand new never-been lived-in all-brick home is situated on a PREMIUM lot in one of West Galts most desirable neighbourhoods. The over 2400 sqft provides ample room for comfortable living. You are welcome by a spacious foyer, leading you to the formal living and dining room, open to the large kitchen with a center island and a walk-out. These sliders will lead to a future builder-upgraded deck providing various areas for relaxation and entertaining. The upper levels offer a bright family room, laundry, and 4 spacious bedrooms. The primary suite includes a walk-in closet and a 5pc bathroom. The lower level is unfinished waiting on your finishing touches with bright look-out windows. Key features to note: 200-amp panel, a double-car garage leading you into a mudroom offering convenience, 9ft ceilings on the main floor and 8ft on the upper, breakfast bar in the kitchen, parking for 4, a carpet-free main floor, an upper family room perfect for a home office or homework area for teenagers, plus more! Located a 6-minute drive to the highway or downtown Galt, offering easy access to transportation routes and amenities. Additionally, the proximity to the Grand River trails provides opportunities for an active lifestyle and outdoor recreation.
Welcome to 108 Blenheim Rd, an exceptional home located in…
$1,199,900
Charming Multi-Level Split Home with a Renovated Basement Unit in…
$759,990
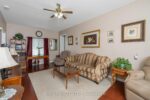
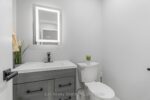 158 Voyager Pass, Hamilton, ON L0R 1C0
158 Voyager Pass, Hamilton, ON L0R 1C0
Owning a home is a keystone of wealth… both financial affluence and emotional security.
Suze Orman