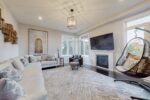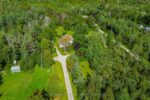5 Mckenzie Street, Cambridge, ON N1R 4C9
Pride of ownership shines throughout this beautifully cared-for home offering…
$569,000
67 Horizon Court, Hamilton, ON L9B 1W9
$1,199,900
LIVE LAVISHLY, LOVE ENDLESSLY A HOME DESIGNED FOR EVERY GENERATION. This exceptional multi-generational residence offers over 4,000 sq. ft. of refined living space, blending luxury, comfort, and versatility. From the very moment you arrive, the thoughtful design, tasteful finishes, and spacious layout make this a home that truly stands out. The main level features a rare private bedroom – ideal for guests or extended family – as well as a convenient laundry area. A welcoming great room anchors the space with custom built-ins and a cozy gas fireplace. The formal dining room opens to a gourmet kitchen boasting solid cabinetry, premium finishes, and abundant prep space. A walkout to the private balcony provides the perfect spot for coffee or evening relaxation. Upstairs, the primary bathroom offers a tranquil retreat complete with a spa-inspired 5-piece ensuite, featuring a standalone soaker tub, dual vanities, and walk-in glass shower. Additional spacious bedrooms and a full bath ensure comfort for the whole family. The lower level provides exceptional flexibility with a fully self-contained one-bedroom suite, complete with its own entrance. Ideal for in-laws, adult children, or rental income, this suite includes an ensuite bath, dressing area, generous living space, and a full chefs kitchen with wall oven, gas cooktop, and premium appliances. Set in a desirable location close to transit, Ancaster Power Centre, parks, and top-rated schools, this property is perfectly suited for families seeking both convenience and elegance. Whether accommodating extended family, creating rental potential, or simply enjoying the luxury of space, this home delivers on every level.
Pride of ownership shines throughout this beautifully cared-for home offering…
$569,000
Step into history reimagined with this breathtaking 1870 estate, meticulously…
$4,499,000

 6127 First Line, Erin, ON L0N 1N0
6127 First Line, Erin, ON L0N 1N0
Owning a home is a keystone of wealth… both financial affluence and emotional security.
Suze Orman