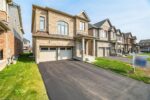4-42 Green Valley Drive, Kitchener ON N2P 2C3
Welcome to your low-maintenance, move-in-ready townhome at 42 Green Valley…
$634,900
671 Holly Avenue, Milton ON L9T 0G2
$850,000
Discover the perfect blend of style, comfort, and convenience in this large end-unit townhouse with a double-car garage. Thoughtfully designed with modern living in mind, this home features three generous levels of living space, offering plenty of room to relax, entertain, and enjoy. Each floor is bathed in natural light, thanks to large windows and the added advantage of its end-unit location.
The heart of the home is the large eat-in kitchen, boasting ample storage, sleek counter space, and stainless-steel appliances. It seamlessly connects to an oversized balcony terrace, where you can savour quiet mornings with a book and coffee or unwind under the stars with homemade cocktails. Meanwhile, the spacious double-car garage provides ample room for vehicles, storage, and even a workshop, making day-to-day life as functional as it is stylish. Outside, the beautifully landscaped, low-maintenance yard boasting a low pressure irrigation system allows you to enjoy outdoor living without the hassle, freeing up your time for what matters most.
Located in a highly sought-after neighborhood, this townhouse is part of a vibrant community that truly has something for everyone. Love the outdoors? Walking trails, playgrounds, and sports facilities are just steps away. Need convenience? Shopping, dining, and excellent schools are all within minutes. Whether you’re seeking activity or connection, this neighborhood delivers.
Combining the best of modern design with a prime location, this townhouse is more than a home—it’s a lifestyle. Don’t miss the opportunity to make it your own!
Welcome to your low-maintenance, move-in-ready townhome at 42 Green Valley…
$634,900
2 YEARS OLD, 1962 sq.ft., 4 bedroom & 2.5 bathroom,…
$725,000

 281 Chambers Crescent, Fergus ON N1M 3E4
281 Chambers Crescent, Fergus ON N1M 3E4
Owning a home is a keystone of wealth… both financial affluence and emotional security.
Suze Orman