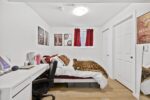225 Arlington Street, Cambridge, ON N3H 4B9
Absolutely Stunning Detached Raised Bungalow in the Heart of Cambridge!Just…
$599,000
678 Salzburg Drive, Waterloo, ON N2V 2N8
$999,000
Luxury Walkout Bungalow with Million-Dollar View in Prestigious Rosewood Community, Clair Hills. Experience refined living in this elegant all-brick bungalow, offering a seamless blend of space, style, and natural surroundings in one of Waterloos most sought-after neighbourhoods. This exceptional all-brick 2+2 bedroom, 3 full bath walkout bungalow offers impeccably finished living space with stunning, unobstructed views of the ravine and pond. Set in one of Waterloos most desirable neighbourhoods, this home is a rare blend of elegance, comfort, and natural beauty an ideal retreat right in the city. Designed for comfort and style, the main level welcomes you with rich hardwood flooring, elegant coffered ceilings, and an abundance of natural light. It features two bedrooms, a bright kitchen seamlessly flowing into the living and dining areas, and convenient main floor laundry. A standout feature is the sun-drenched tropical-style sunroom, complete with vaulted ceilings, skylights, and an electric fireplace perfect for any season. Step through the sliding glass doors onto the upper deck to enjoy breakfast with the sounds of nature or unwind under the stars. The walkout basement extends the living space with two generously sized bedrooms and an open-concept Great room featuring a gas fireplace, alongside dedicated areas for reading and fitness. Sliding doors open to a covered lower deck offering tranquil views of the pond and surrounding mature trees an ideal space to relax or entertain. Close to the University of Waterloo, top-rated schools, shopping centers, walking trails, medical facilities, places of worship, and movie theaters, this home perfectly balances comfort, privacy, and convenience. Featuring double decks and a stunning natural setting, this rare gem wont last long.
Absolutely Stunning Detached Raised Bungalow in the Heart of Cambridge!Just…
$599,000
This charming 1,371 + 382 sq ft, 3-bed, 2-storey home…
$975,000

 118 Banffshire Street, Kitchener, ON N2R 1X1
118 Banffshire Street, Kitchener, ON N2R 1X1
Owning a home is a keystone of wealth… both financial affluence and emotional security.
Suze Orman