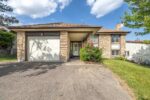14 Clinton Street, Hamilton, ON L8L 3J8
Super Location, Close to Hamilton Tie Cats Stadium. Very Well…
$541,000
68 Powell Drive, Hamilton, ON L0R 1C0
$749,900


















































Welcome to Your Dream Family Home in Beautiful Binbrook! Nestled in the heart of scenic community, this charming family home offers the perfect blend of comfort, space, and lifestyle. Binbrook is a peaceful, family-friendly neighborhood ideal for raising children and enjoying a strong sense of community. Step inside and be welcomed by a bright and airy open-concept main floor, where the kitchen, dining, and living areas flow seamlessly, making it perfect for everyday living and effortless entertaining. A conveniently located main floor half bathroom adds to the functionality of this well-designed space. Upstairs, unwind in the spacious master bedroom. Two additional bedrooms and a full bathroom complete the upper level, offering plenty of room for family and guests, Step outside into your expansive backyard oasis, ideal for hosting summer barbecues, relaxing on the deck, or watching the kids play.
Super Location, Close to Hamilton Tie Cats Stadium. Very Well…
$541,000
LEGAL DUPLEX..Beautiful raised bungalow located on a quiet street in…
$834,900

 135 East Avenue N, Hamilton, ON L8L 5H8
135 East Avenue N, Hamilton, ON L8L 5H8
Owning a home is a keystone of wealth… both financial affluence and emotional security.
Suze Orman