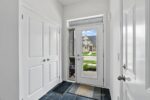312 Craigleith Drive, Waterloo, ON N2L 5B3
Welcome to this Incredible Beechwood Home with In-law Suite &…
$1,164,000
68 Spruce Street, Cambridge, ON N1R 4K3
$589,900
Welcome to your dream home at 68 Spruce St, nestled in heart of historic Galt & just a short stroll from the scenic Grand River! This completely gutted (with only the original exterior brick remaining) & fully renovated gem offers the best of both worlds-timeless charm & modern comfort W/brand-new plumbing, electrical, high-efficiency windows & HVAC systems for peace of mind for yrs to come. Step into sunlit open-concept living & dining area bathed in natural light from stunning arched picture window. Scratch-resistant vinyl plank flooring ties the space together while 30 stylish pot lighting throughout enhances every room & creates a bright welcoming atmosphere-perfect for relaxing W/family or hosting friends. Showstopper kitchen W/white cabinetry, quartz counters & centre island topped W/warm butcher block complete W/pendant lighting & overhang seating for casual dining. Step out directly to the backyard from the kitchen creating ideal indoor-outdoor flow. Elegant oak staircase leads upstairs to 3 spacious bdrms including generous primary suite W/dual windows. Upper-level 4pc bath is finished W/porcelain tile floors, sleek vanity & tiled tub/shower combo. Downstairs the partially finished bsmt expands your living space W/finished 3pc bath, heated marble floors & dedicated laundry room. Bright rec room is fully drywalled & painted left without flooring so new owners can customize it to suit their needs. Wet bar R/I for kitchenette is already in place. This level is ideal for future in-law suite or mortgage helper setup. Located in sought-after Galt neighbourhood, enjoy the convenience of being steps to Soper Park with its trails, splash pad & disc golf. Walking distance to downtown boutiques, dining, cafés & historic Cambridge Farmers Market. This is more than a home, its a lifestyle! Move in & enjoy new everything in one of Cambridge’s most charming & connected communities. *Finished bsmt image is a rendering, illustrating potential with flooring & kitchenette*
Welcome to this Incredible Beechwood Home with In-law Suite &…
$1,164,000
Welcome to 280 Wilson Avenue! This beautiful home offers 3…
$699,000

 197 Farley Road, Centre Wellington, ON N1M 0J2
197 Farley Road, Centre Wellington, ON N1M 0J2
Owning a home is a keystone of wealth… both financial affluence and emotional security.
Suze Orman