4 Blossomfield Crescent, Cambridge, ON N1S 0A5
Welcome to this exquisite 3 + 1 bedroom, 3 bathroom…
$999,999
68 Valleyscape Drive, Kitchener, ON N2P 0G3
$1,399,000
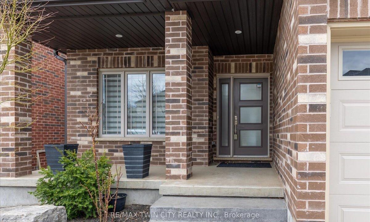
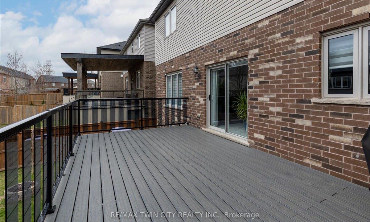
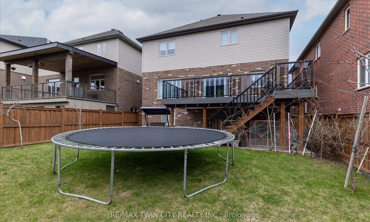
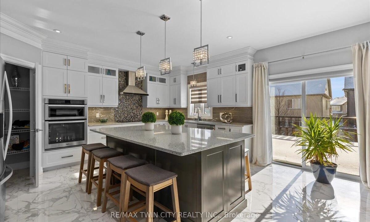
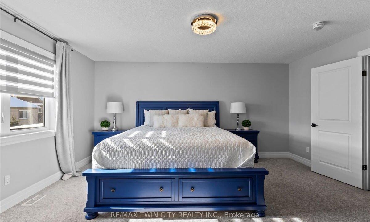
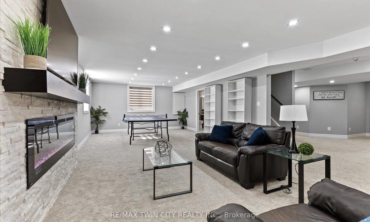
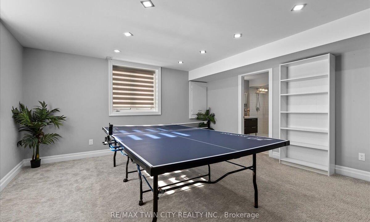
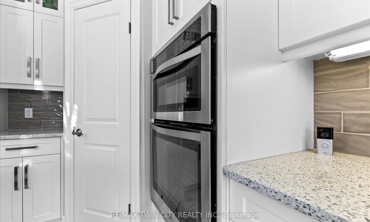
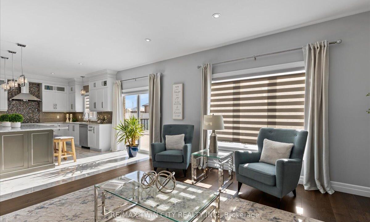
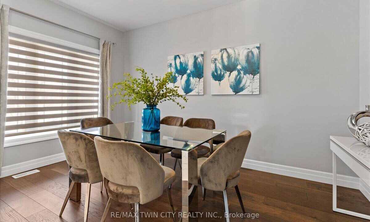
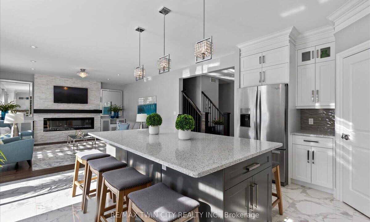
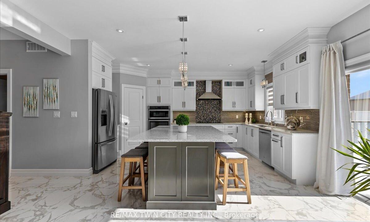
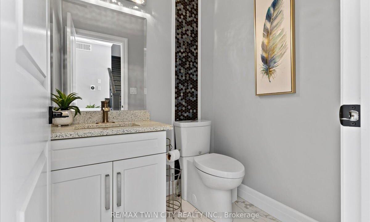
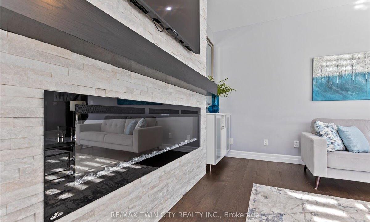
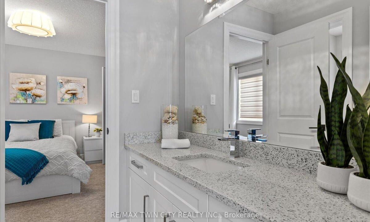
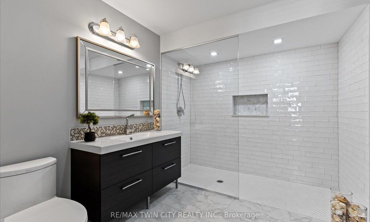
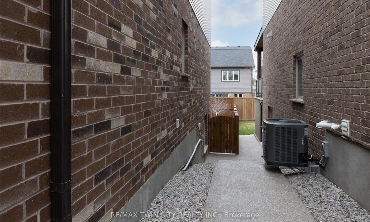
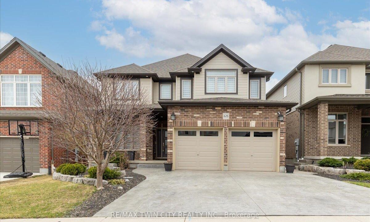
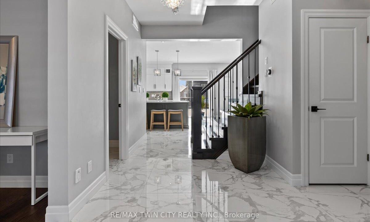
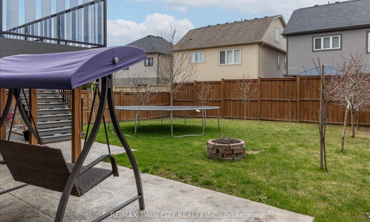
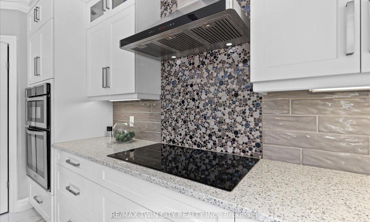
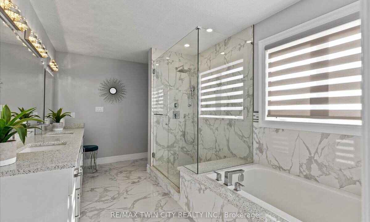
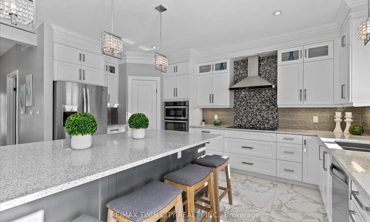
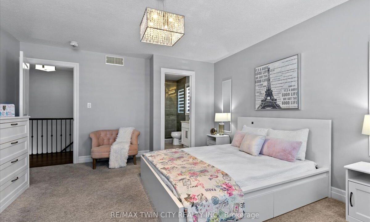
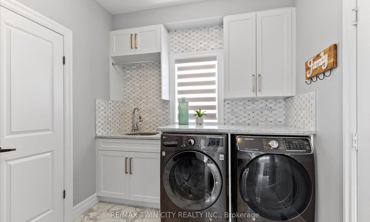
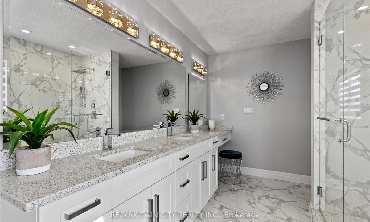
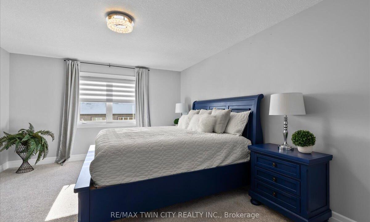
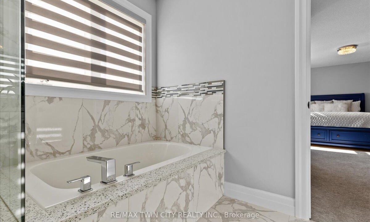
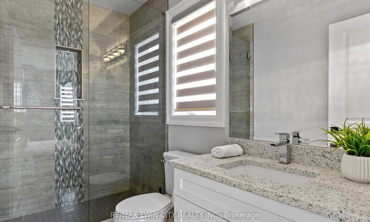
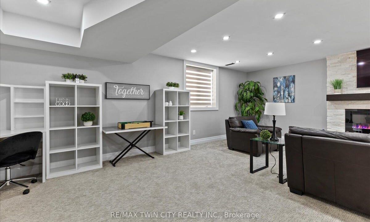
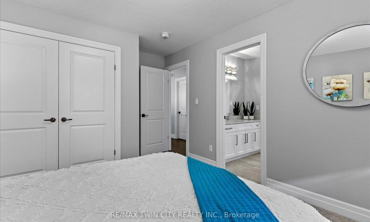
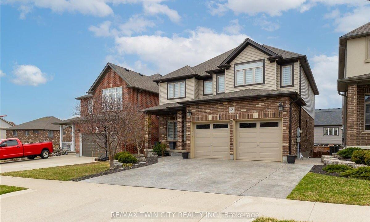
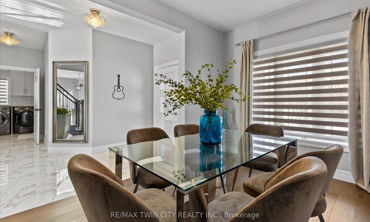
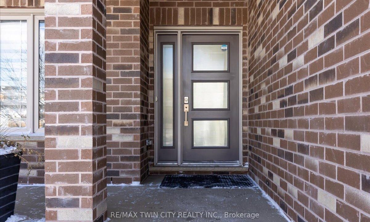
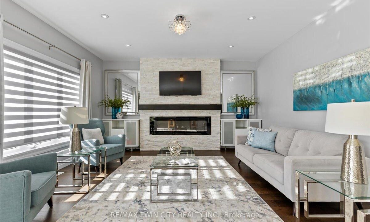
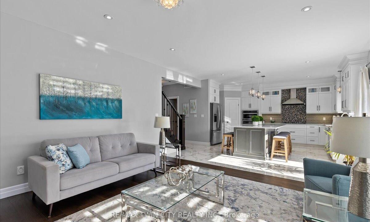
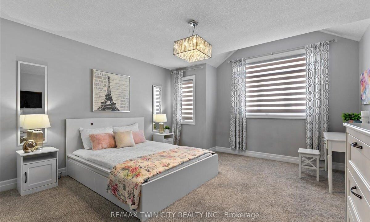
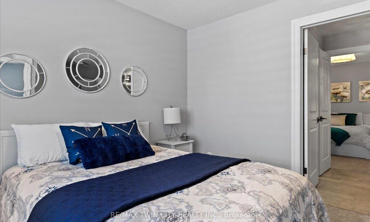
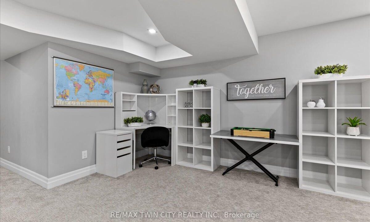
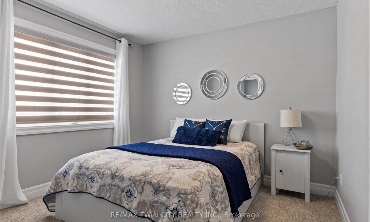
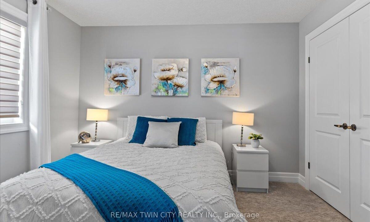
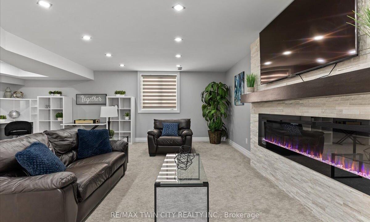
Stunning details! This Doon South Family home showcases beautiful finishes on all three levels. Located on a quiet street, 68 Valleyscape Drive features a concrete oversized double driveway and walkway leading up to the front door. A luxury high gloss porcelain floor spans the foyer and the mudroom and flows into the oversized two-tone kitchen with beautifully contrasting cabinets. The kitchen also features an oversized island, walk in pantry, quartz countertops and built in stainless steel appliances. The back of the home is oriented south making for maximum light exposure and flooding the space with brilliant lighting in the morning hours. Wide plank hardwood flooring finished the formal dining room and the family room; a classy stone veneer fireplace with gas insert and wood mantel feature wall is the focal point of the family room. The second floor takes full advantage of the morning sunshine. Two walk-in closets are separated by the hallway leading into the 5 piece, spa like primary ensuite, complete with double vanity and luxury glass shower. The lookout basement is huge bonus space serving as a recreation room complete with modern pot lighting, elegant %V feature wall, and fifth bathroom, this one offering 3 piece and elegant barrier free shower. The backyard is fully fenced and features mature fruit trees, ground level concrete patio, and stairs leading up to the deck at the kitchen level. Quiet family neighbourhood with close proximity tot the 401, don’t miss out!
Welcome to this exquisite 3 + 1 bedroom, 3 bathroom…
$999,999
WELCOME TO YOUR NEW HOME! Enter Guildwood Place, in the…
$1,800,000
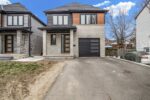
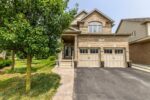 271 Goodwin Drive, Guelph, ON N1L 1C3
271 Goodwin Drive, Guelph, ON N1L 1C3
Owning a home is a keystone of wealth… both financial affluence and emotional security.
Suze Orman