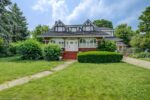89 Roxborough Avenue, Kitchener ON N2M 1P6
Welcome to 89 Roxborough, this beautifully updated home tucked away…
$674,900
69 Manitoulin Crescent, Kitchener ON N2A 3H6
$950,000
Welcome to your next home in the highly sought-after Chicopee neighbourhood! This beautifully maintained 3-bedroom, 3.5-bathroom home offers the perfect blend of comfort, space, and functionality. The spacious primary bedroom features a walk-in closet and a luxurious ensuite with a jacuzzi tub and double sinks. The main floor is ideal for both everyday living and entertaining, boasting a cozy family room with a fireplace and a bright living/dining room combination that flows seamlessly for gatherings. The walkout basement includes a 3-piece bathroom and plenty of space to create an additional bedroom, in-law suite, or recreation area. Step outside to your private backyard oasis, complete with a raised deck perfect for summer barbecues and relaxing evenings.
Located just minutes from Chicopee Ski Hill, public transit, local restaurants — plus you’re less than a 10-minute drive to Costco and plenty of other amenities. This is your opportunity to live in one of Kitchener’s most desirable communities with convenience and lifestyle at your doorstep.
Welcome to 89 Roxborough, this beautifully updated home tucked away…
$674,900
Whether you’re spending summer days by the pool, dining under…
$1,875,000

 2032 Coronation Avenue, Cambridge ON N3H 3S5
2032 Coronation Avenue, Cambridge ON N3H 3S5
Owning a home is a keystone of wealth… both financial affluence and emotional security.
Suze Orman