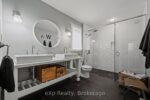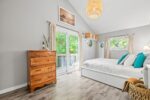66 Chelmsford Place, Hamilton, ON L8H 7T3
Step into this beautifully maintained, custom-built bungalow designed for comfort…
$889,900
690 Robertson Crescent, Milton, ON L9T 4V5
$1,299,000
Summer is Calling! This detached 4+1 bed, 3.5 bath home sits on an exceptional 63.5ft x 176ft landscaped corner lot with a double-wide driveway and charming wrap-around porch. Inside, you’ll find a warm and versatile layout with a sunken family room boasting a Gas fireplace and patio doors, a formal dining room, a home office, main floor laundry. The 4 season sunroom addition offers stunning views year-round and connects beautifully to the functional kitchen with breakfast area and ample storage. Upstairs, the spacious primary suite includes a large walk-in closet, makeup vanity, and 4-piece ensuite with a deep soaker tub. Three additional bedrooms and a full bath round out the second floor. The finished basement offers an extra bedroom, 3-piece bath, bar rough-in, space for a kitchen and sauna, plus loads of storage – ideal for a growing family. Step outside to your private, 1/3 acre, backyard oasis, complete with a heated chlorine pool with waterfall feature, pool house, natural gas BBQ, side courtyard, and large lawn with inground sprinkler system. Whether entertaining or relaxing, this yard delivers! Located on a quiet, family-friendly street near top schools, parks, shopping, and GO access. A truly special opportunity for buyers seeking space and long-term value.
Step into this beautifully maintained, custom-built bungalow designed for comfort…
$889,900
Welcome to Watercress Way, where luxury meets convenience in this…
$1,049,000

 162 Alice Street, Guelph, ON N1E 3A1
162 Alice Street, Guelph, ON N1E 3A1
Owning a home is a keystone of wealth… both financial affluence and emotional security.
Suze Orman