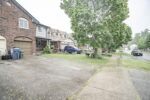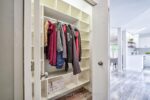49 Roselawn Avenue, Hamilton, ON L9G 2H9
ustom-Built Luxury Home by Zeina Homes To Be Built Experience…
$1,995,000
6994 Hwy 6 N/A, Centre Wellington, ON N1M 2W3
$819,000
Charming Country Bungalow Minutes from Fergus. Discover this inviting 3 bedroom, 1.5 bath bungalow, perfectly set on a large country lot with sweeping views over open fields. With approximately 1,300 sq ft of finished living space, this home offers a comfortable layout in a peaceful rural setting – just minutes from the convenience of Fergus. The bright main floor features three well proportioned bedrooms and a welcoming living area. Downstairs, the finished basement extends your living peace with a cozy rec room complete with woodstove, laundry facilities, and ample storage. Recent upgrades include a new propane furnace for peace of mind. An attached garage adds everyday convenience and additional utility space. Step outside and enjoy the expansive yard, where a deck and hot tub create the perfect spot for relaxing or entertaining while taking in the countryside views. This property truly offers the best of both worlds: serene country living with quick access to town amenities.
ustom-Built Luxury Home by Zeina Homes To Be Built Experience…
$1,995,000
Meticulously Maintained Backsplit with Thoughtful Design! Right from the front…
$753,000

 131 Poplar Drive, Cambridge, ON N3C 4B2
131 Poplar Drive, Cambridge, ON N3C 4B2
Owning a home is a keystone of wealth… both financial affluence and emotional security.
Suze Orman