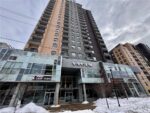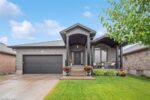221 Kribs Street, Cambridge, ON N3C 3A4
Exceptionally Bright & Elegant Detached Bungalow Prestigious Hespeler Village, Cambridge…
$835,000
7-71 Beasley Crescent, Cambridge ON N1T 1P5
$699,900
Welcome home to 71 Beasley Crescent Unit 7, Cambridge. A community geared to adult living, find this end unit bungalow condo in the exclusive Shades Mill Village. Meticulously maintained, this home is perfectly situated on a quiet court, surrounded by greenspace, and just minutes from shopping, amenities, schools, and the 401. In fact, enjoy the park like greenspace from the privacy of your front porch. Or unobstructed views from your kitchen bay window! The bright, open-concept main floor features a formal dining area, cozy family room with gas fireplace, and a sun-filled kitchen with a large bay window. A walk-in pantry has been thoughtfully converted into a main-level laundry for added convenience. The spacious primary bedroom offers a private ensuite, while a second bedroom includes ensuite privileges—perfect for guests or a home office. Two full bathrooms are located on the main floor for added comfort and functionality. The fully finished basement extends your living space with a generous recreation room, a third bedroom, a full 3-piece bathroom, and ample storage—ideal for entertaining or accommodating extended family. Additional features include a double car garage and access to premium amenities including an outdoor heated pool, pickle ball court and clubhouse. This move-in-ready end-unit townhome combines space, comfort, and resort-style living in a quiet, well-managed complex. A must-see!
Exceptionally Bright & Elegant Detached Bungalow Prestigious Hespeler Village, Cambridge…
$835,000
Townhome with over $47,000 worth of upgrades featuring a walk-out…
$765,000

 14 Howard Cres, Fergus ON N1M 0E9
14 Howard Cres, Fergus ON N1M 0E9
Owning a home is a keystone of wealth… both financial affluence and emotional security.
Suze Orman