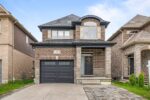234 Delhi Street, Guelph, ON N1E 4K2
This solid brick bungalow with recently finished 2 bedroom LEGAL…
$830,000
7 Cambridge Street, Guelph, ON N1H 2T8
$949,900
Charming Downtown Century Home Semi-detached Duplex! Are you an investor or first time buyer looking for that mortgage helper? Discover this well-maintained, downtown beauty brimming with character and charm! This home is just steps from all the great amenities that downtown has to offer. Shopping, dining, parks, trails, the river & entertainment all just steps away. This unique century home features separate utilities and heat control for each unit, making it a smart and flexible investment. The heavy lifting has been done here and this is a turnkey option. The main level 2-bedroom unit offers a bright and inviting layout with high ceilings, high baseboards, and spacious living areas that showcase the timeless beauty of the home. The upper 3-bedroom unit is equally spacious, providing plenty of room for tenants or extended family. Whether you are looking to live in one unit and rent the other or add a solid property to your investment portfolio, this duplex is the perfect option. With classic architectural details and modern conveniences, its a rare find in a prime location!
This solid brick bungalow with recently finished 2 bedroom LEGAL…
$830,000
Welcome to your dream home in the heart of Guelph’s…
$999,000

 147 Gatehouse Drive, Cambridge, ON N1P 1E5
147 Gatehouse Drive, Cambridge, ON N1P 1E5
Owning a home is a keystone of wealth… both financial affluence and emotional security.
Suze Orman