71 Stumpf Street, Centre Wellington, ON N0B 1S0
Large family home sitting over 2500 square feet plus finished…
$1,275,000
7 Chandos Drive, Kitchener, ON N2A 3C2
$1,199,000
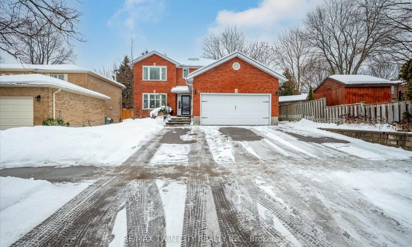
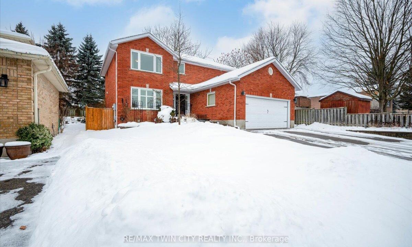
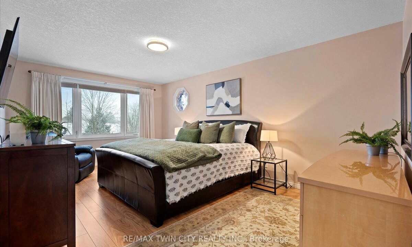
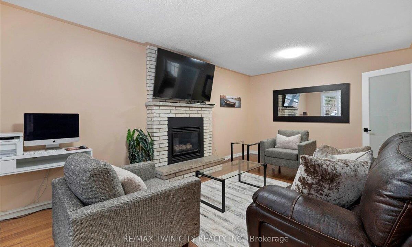
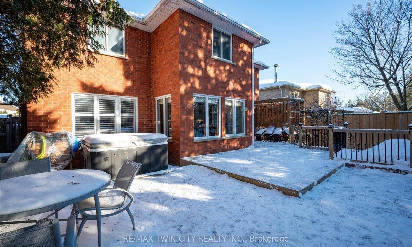
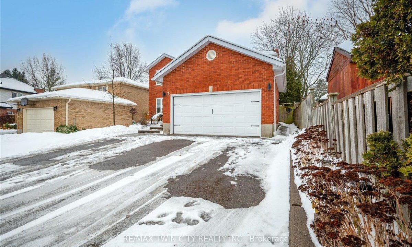
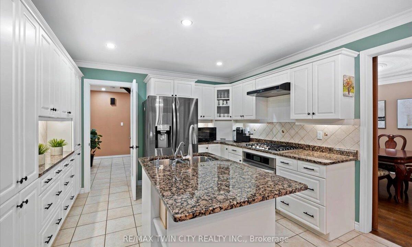
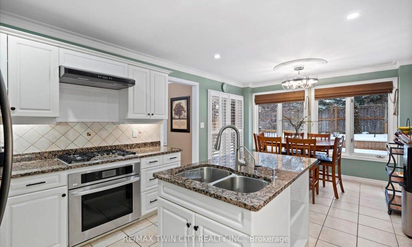
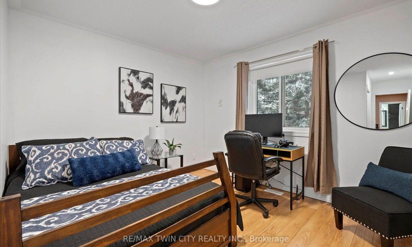
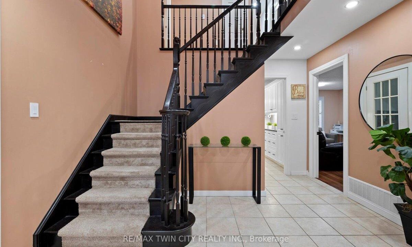
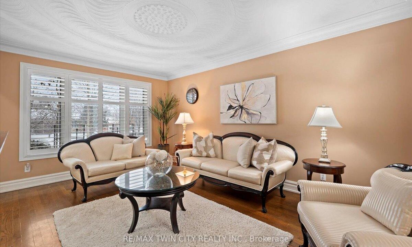
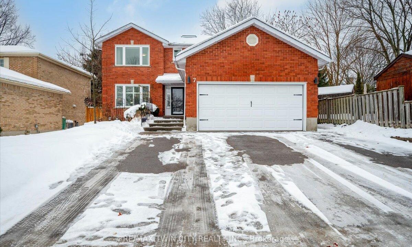
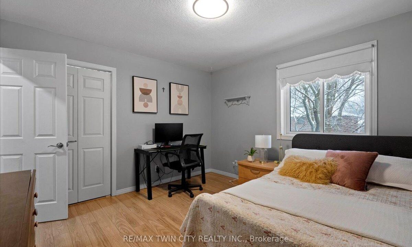
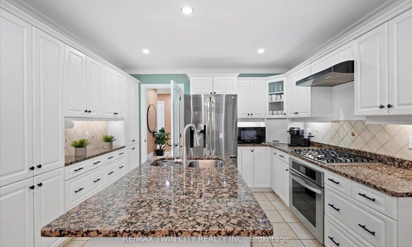
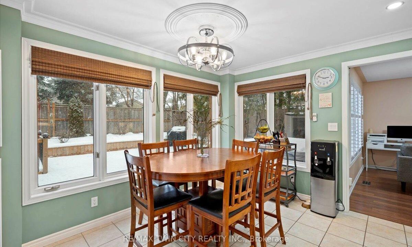
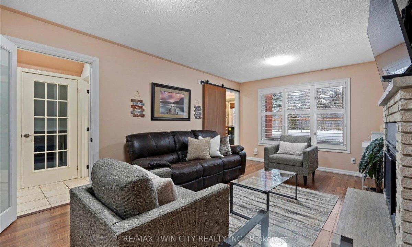
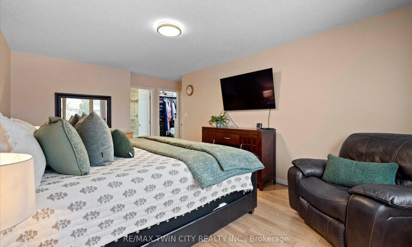
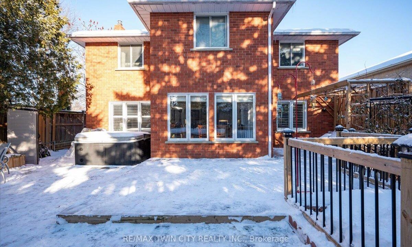
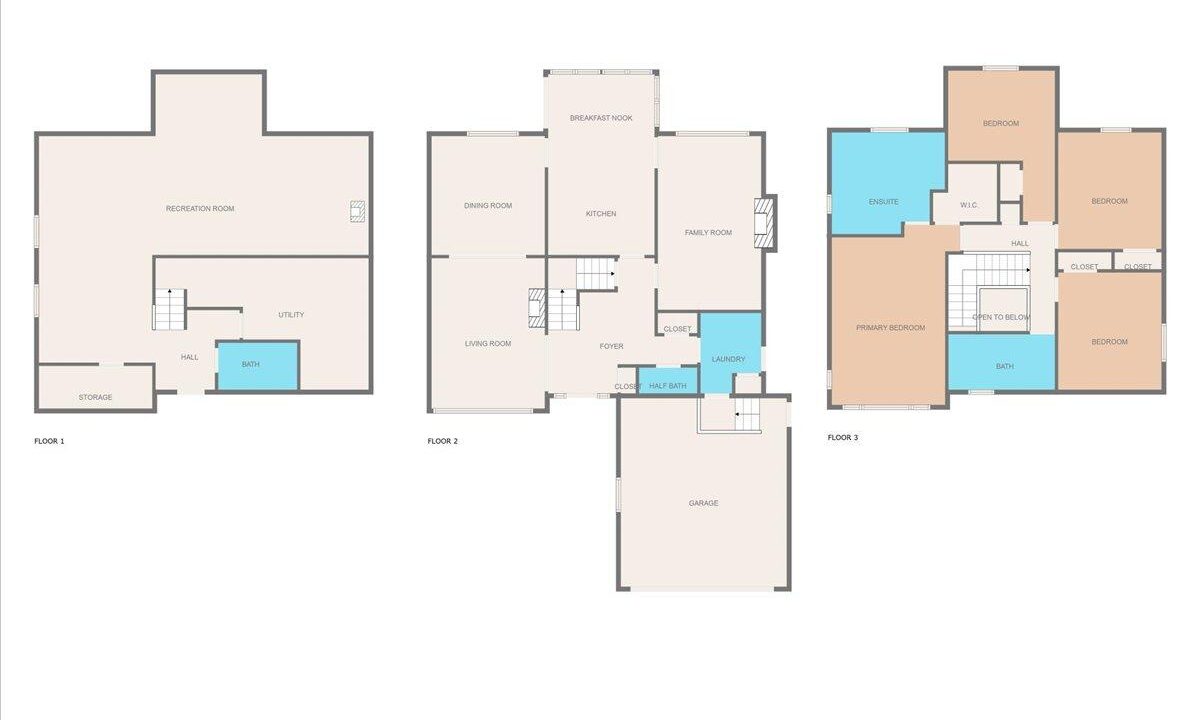
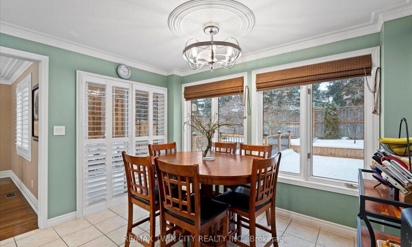
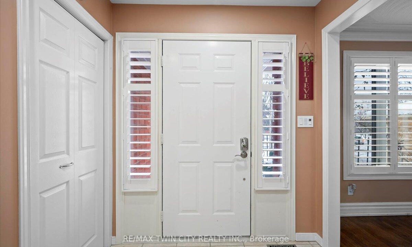

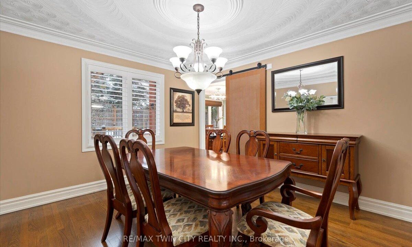
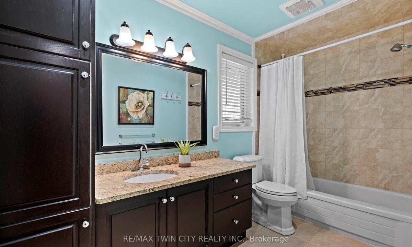
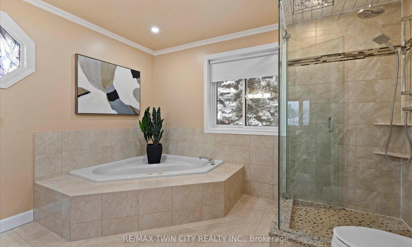
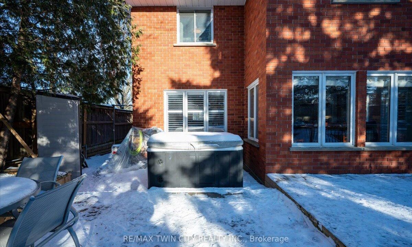
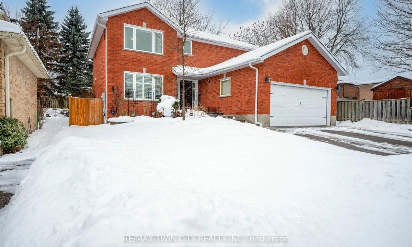
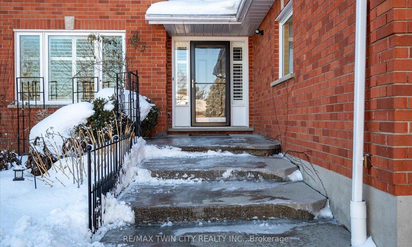
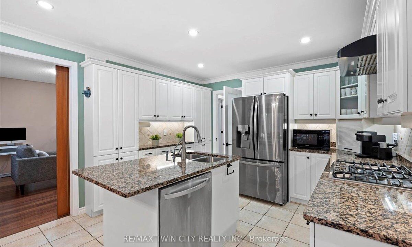

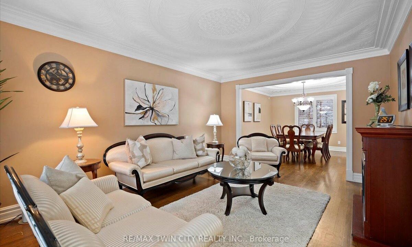
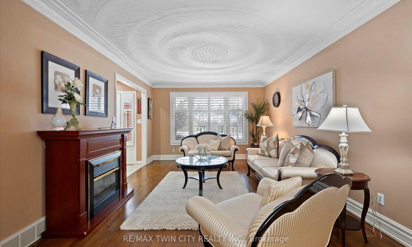
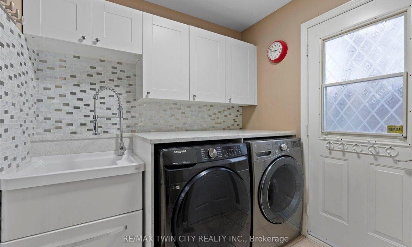
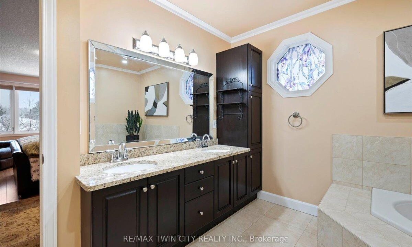
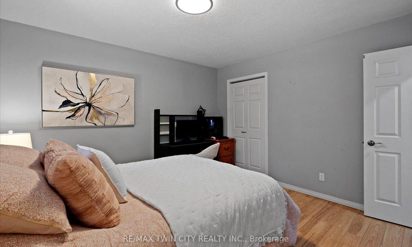
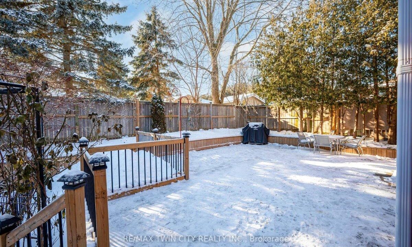
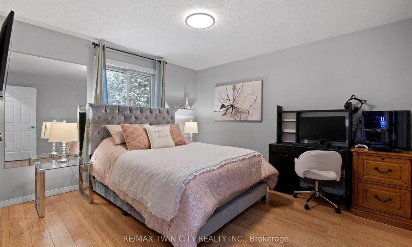
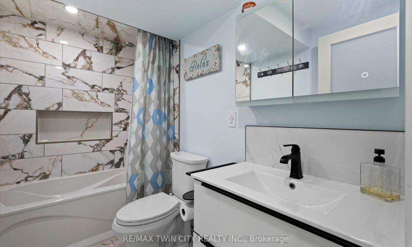

The ideal traditional home in the sought after Chicopee Hills location! Steps away from walking trails along the Grand River, Chicopee hills plaza and ski club; this home offers space and functionality. It is a custom built all brick exterior sitting on a mature wooded lot. Wide concrete steps lead to the front foyer and central staircase open to the second floor. A double door opening leads to the bright living and dining rooms, finished with hardwood flooring. To the right of the foyer is the laundry mudroom with direct garage and separate side walkway access, as well as the family room with fireplace feature wall. The kitchen is central to the space and shares a beautiful backyard view with the dinette through the large windows along the back wall dressed with California shutters; custom trim work, crown molding, pot lighting, and barn doors complete the space. The kitchen is a fresh white finish with centre island, granite countertops, stainless steel appliances and gas stove. The second floor houses 4 generously sized bedrooms, a 4 piece main bathroom, and a 5 piece ensuite complete with double vanity and luxury glass shower. The basement offers the bonus finished space, an oversized recreation room, recently renovated 4 piece bathroom with in floor heat, and second laundry space. The backyard is fully fenced with a private deck area, hot tub, and beautiful flower and vegetable gardens. A quick commute to the 401, this is a home that checks all the boxes!
Large family home sitting over 2500 square feet plus finished…
$1,275,000
Welcome to 396 Scott Blvd, a beautifully maintained 4-bedroom, 4-bathroom…
$1,949,999
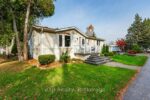
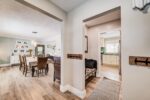 120 Princess Street, Centre Wellington, ON N1M 1Y2
120 Princess Street, Centre Wellington, ON N1M 1Y2
Owning a home is a keystone of wealth… both financial affluence and emotional security.
Suze Orman