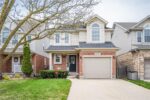10 Thornlodge Drive, Hamilton ON L8B 0L8
Welcome to Waterdown! This fully renovated semi-detached home offers a…
$769,000
7 Eastview Drive, Arthur ON N0G 1A0
$719,900
Absolutely Stunning four bedroom Bungalow in the growing town of Arthur! I have been waiting patiently for this one to come to market and once you see it you will know why. This beautiful four bedroom, two full bathroom bungalow situated on a nice big lot right across from township green-space has it all. Professionally updated with the highest level of decorating and modern updates like partial open concept, bright recessed lighting and all with that all important single level living. The finished basement boasts a massive theatre style rec room, full bath, bedroom, BIG laundry/utility room plus separate workshop. With the separate entrance to the basement, it could easily be adjusted to one bedroom apartment to offset the mortgage or fantastic in-law suite. The garage is big enough to keep the snow off the car or work on that special project featuring epoxy floor and fully insulated. Room for four car parking in the driveway without losing the view of the country side from the front window. One of the best surprises is the picture perfect, horticultural impressive backyard with concrete walkways and raised deck with room for all invited to the party. This home is great for all buyers in the market now so don’t wait and wonder when you can love it and own it.
Welcome to Waterdown! This fully renovated semi-detached home offers a…
$769,000
Every so often that special house comes along that seems…
$1,169,888

 659 Bonavista Drive, Waterloo ON N2K 4E9
659 Bonavista Drive, Waterloo ON N2K 4E9
Owning a home is a keystone of wealth… both financial affluence and emotional security.
Suze Orman