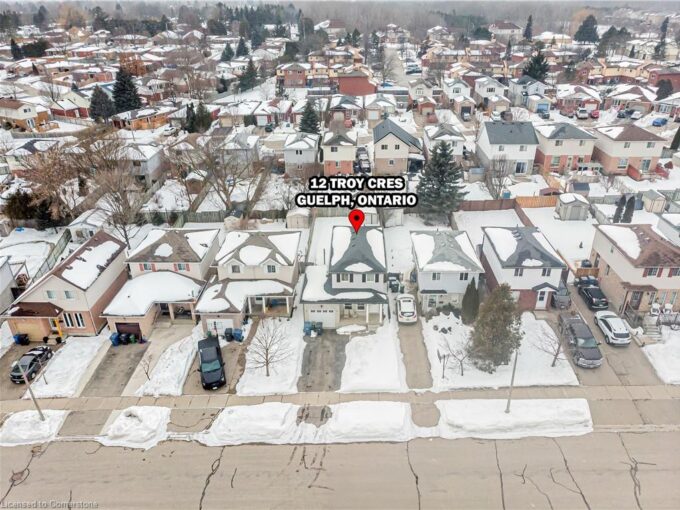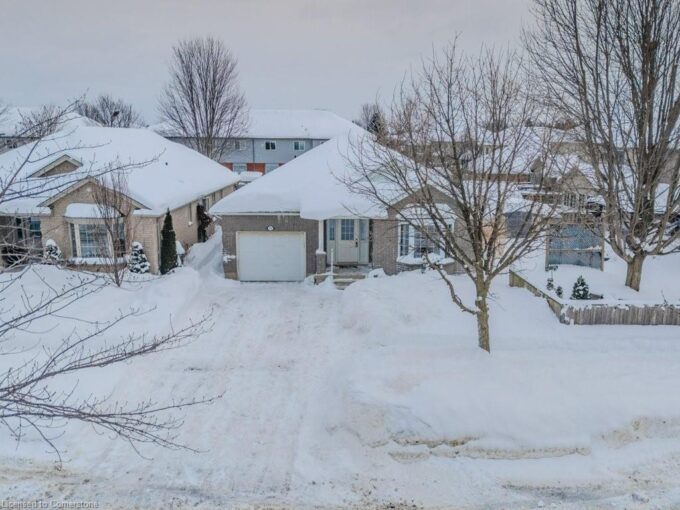7 Hunt Street, Ayr ON N0B 1E0
7 Hunt Street, Ayr ON N0B 1E0
$899,000

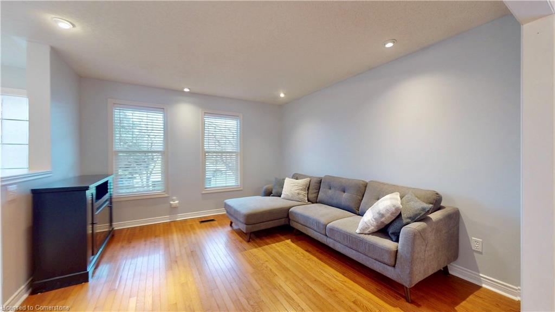
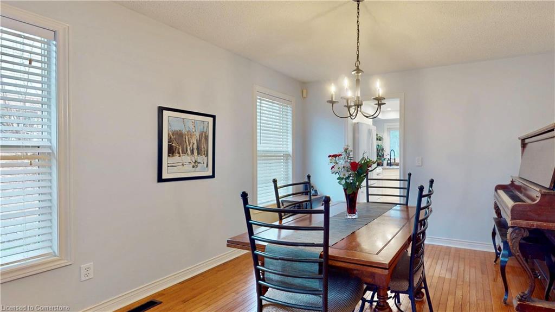
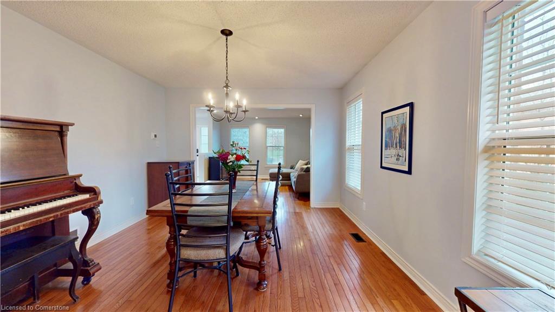
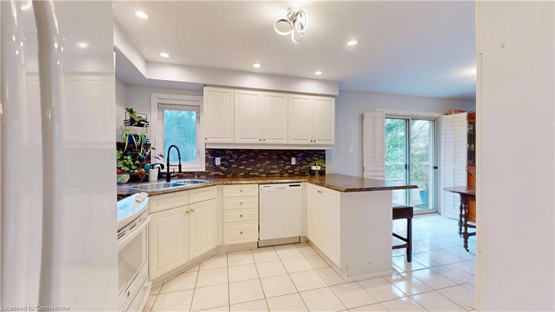
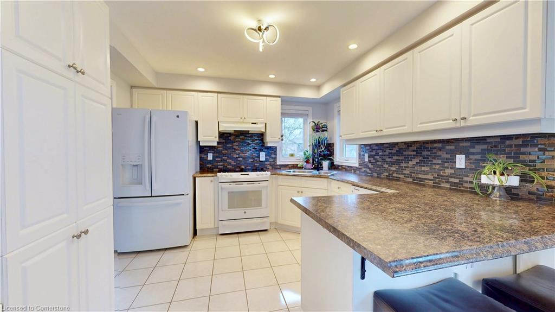
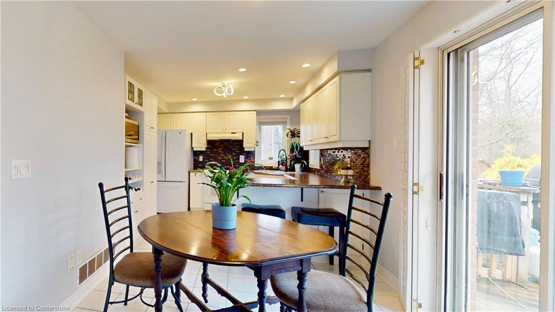
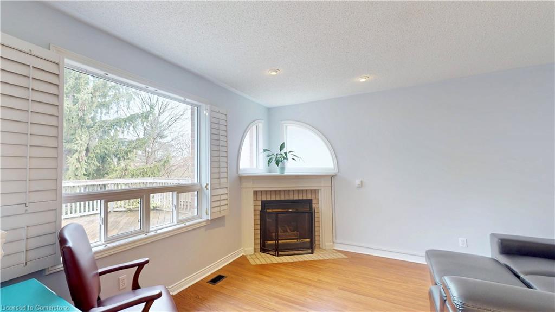
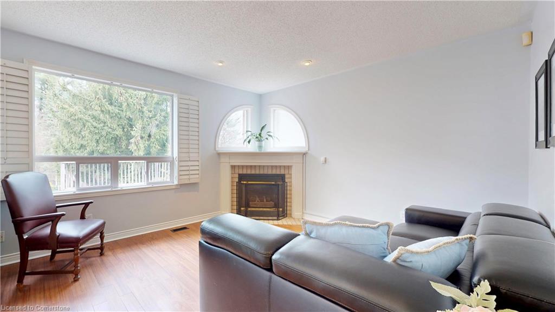
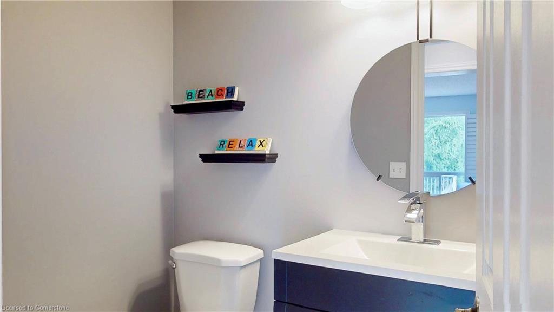
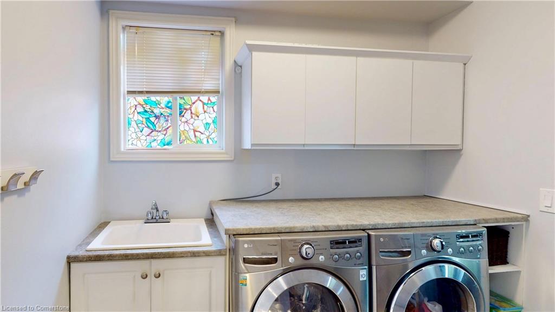
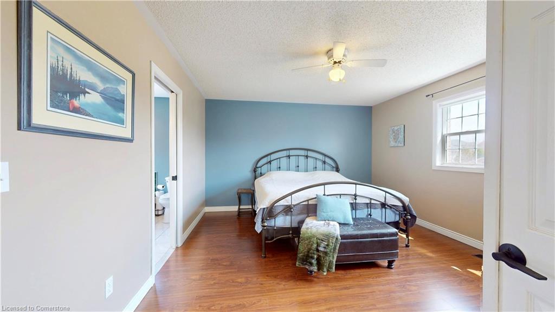
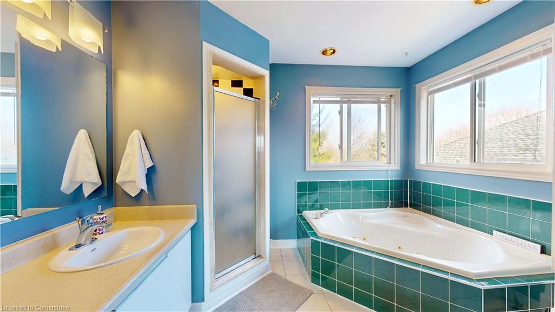
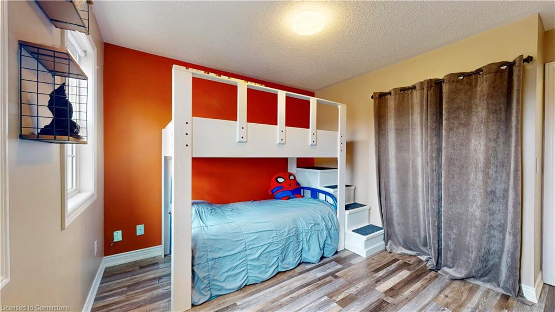
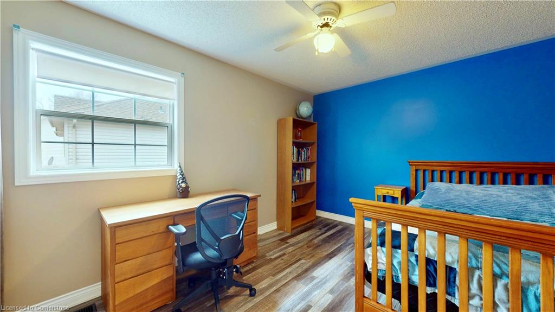
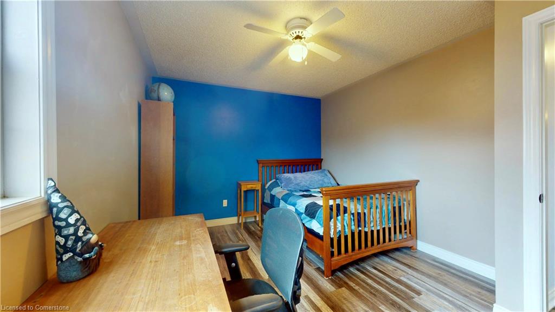
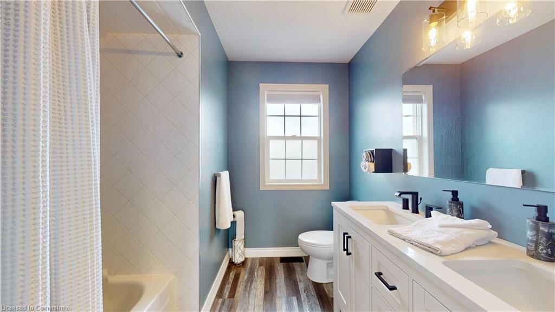
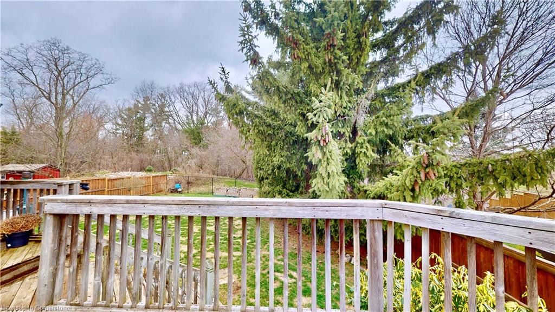
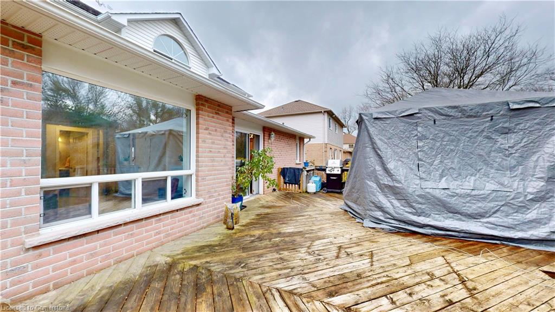
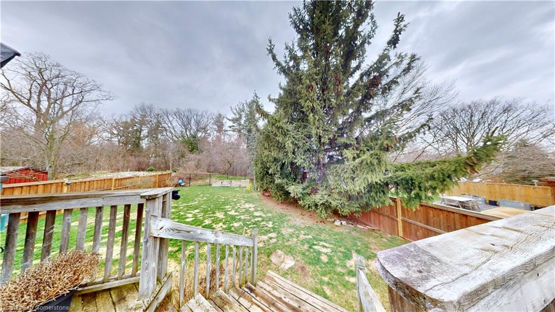
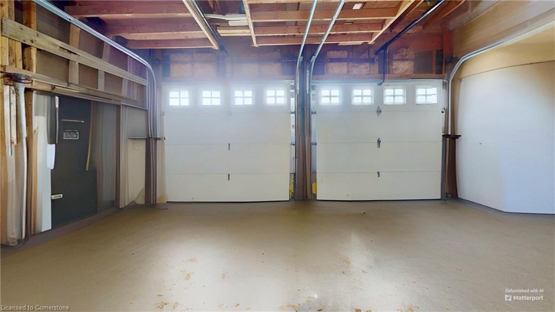
Description
Nestled in the charming town of Ayr, this large 3-bedroom, 2-storey home offers the ideal blend of comfort, convenience, and outdoor serenity. With spacious living areas, a fully fenced yard, and easy highway access for commuters, this property is designed to accommodate growing families and those looking for a peaceful yet accessible place to call home. Upon entering, you’ll be greeted by a bright and welcoming atmosphere, with separate living and dining rooms offering plenty of space for entertaining guests or relaxing with loved ones. The main floor also features a cozy family room with a gas fireplace, perfect for movie nights or casual gatherings. The eat-in kitchen is a chefs dream, with ample counter space and cabinetry, making it easy to prepare meals while enjoying views of the beautiful backyard. Upstairs, you’ll find three generously sized bedrooms, including a spacious master suite with a 4-pc ensuite and walk in closet. Each bedroom offers plenty of closet space and natural light, creating a comfortable retreat for every member of the family. Step outside to your private oasis a large, fully fenced backyard with a spacious deck, ideal for BBQs, outdoor dining, or simply enjoying the natural surroundings. The yard backs onto lush green space, providing both privacy and a peaceful atmosphere. For added convenience, this home offers a double-car garage and a driveway with space for two additional vehicles, ensuring plenty of room for the whole family. Whether you’re a family looking for more space or a commuter seeking a peaceful retreat with quick access to major highways, this home has everything you need. Don’t miss out on the opportunity to make this exceptional property yours. Contact today to schedule your private showing!
Additional Details
- Property Sub Type: Single Family Residence
- Zoning: Z4C
- Transaction Type: Sale
- Basement: Full, Partially Finished, Sump Pump
- Heating: Forced Air, Natural Gas
- Cooling: Front Yard Parking
- Parking Space: 4
- Fire Places: 1
- Virtual Tour: https://my.matterport.com/show/?m=8FvhuvHMvbk
Similar Properties
59 Killdeer Road, Elmira ON N3B 3L9
This solid brick bungalow is situated on a 42’x118′ lot…
$749,900
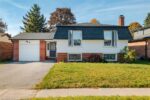
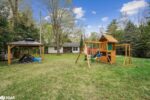 11988 6th Line, Georgetown ON L0P 1H0
11988 6th Line, Georgetown ON L0P 1H0

