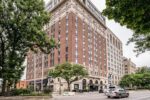47 Eagen Drive, Kitchener, ON N2M 1W1
Imagine owning two separate homes in one! This fully renovated…
$895,000
7 Meadowbrook Drive, Kitchener ON N2N 1E5
$985,000
Privacy in the city. Desirable Forest Heights
location. A 4 Bedroom 5 level sidesplit with lots of room for entertaining. Bright
Sky lighted Eat-in Kitchen with Double Oven Gas stove,Center Island with overhead
Skylights overlooks the Family Room. Floor to ceiling wood burning fireplace for
those cozy winter evenings. Large newly finished Rec. Room (2023) there is space
for everyone. Stain Glass separates the large Dining room from the Kitchen area and
a Living Room off the Dining room.Bonus 5th. level 600 sq.ft. workshop.Private
fully fenced back yard with an English Garden on one side and a Beautiful Inground
Swimming Pool with a Hayward Salt system to avoid Chlorine requirements on the
other side. The back yard is filled with large Pine and Hardwood trees adding
complete privacy. The entrance to the homes double attached garage is by way of a
Triple wide newly installed Aggregate drive way. Close to all Public/Catholic
schools.Real Canadian Super Center and Sunrise Mall are minutes away. Only a few
minutes drive to access Highway 8 and the 401 access.
The Seller of the home is a Licensed Realtor in the Province of Ontario
Imagine owning two separate homes in one! This fully renovated…
$895,000
Licensed Dwelling with Walkout Basement in Prime Waterloo Location –…
$799,900

 410-112 King Street E, Hamilton ON L8N 1A8
410-112 King Street E, Hamilton ON L8N 1A8
Owning a home is a keystone of wealth… both financial affluence and emotional security.
Suze Orman