99 Pleasant Avenue, Hamilton, ON L9C 4M9
Hamilton Mountain’s Most Desirable Location! Like New, Gorgeous Renovated 4…
$899,000
7 Sugarplum Court, Hamilton, ON L8J 2E4
$1,199,900
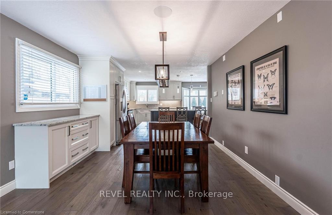
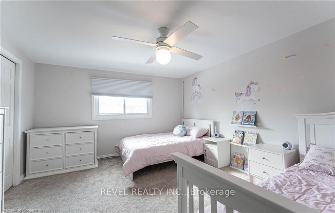
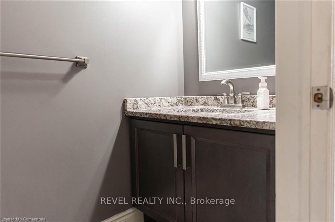
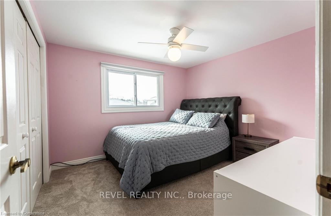
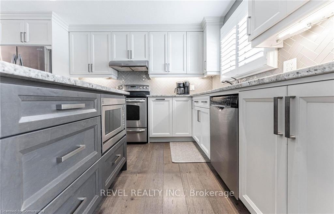
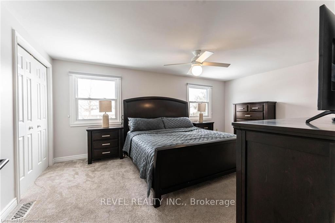
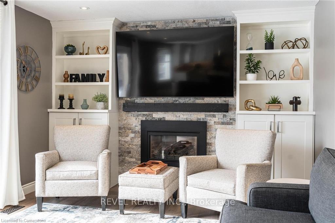
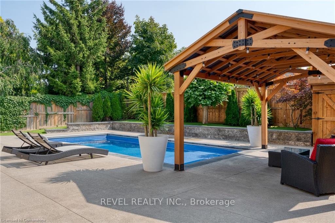
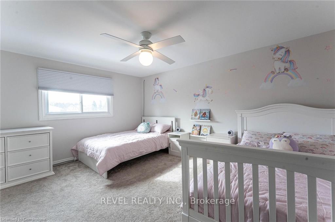

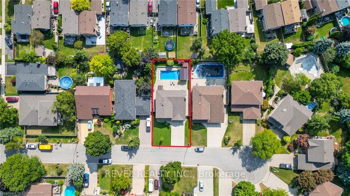
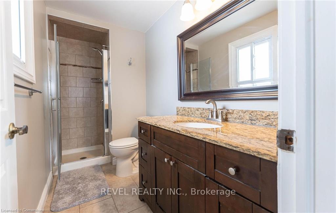
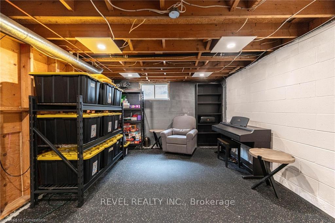
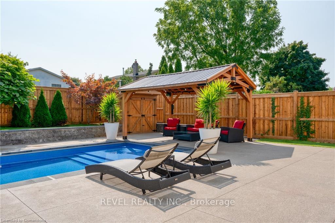
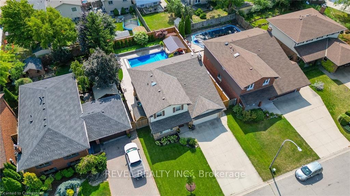
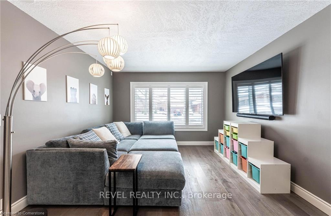
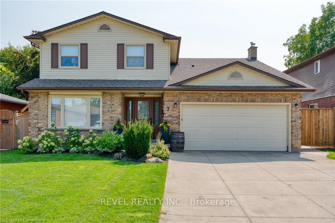
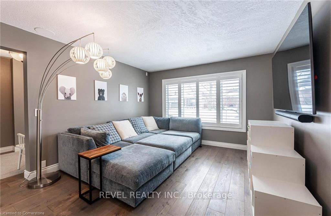
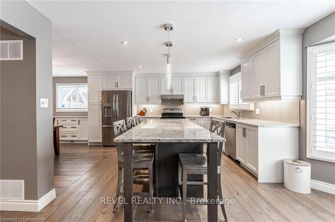
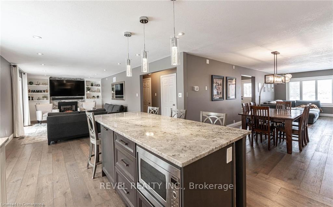
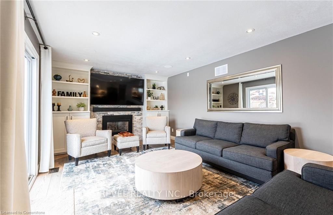
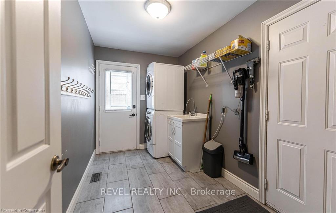
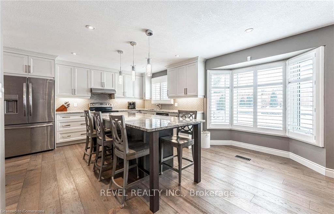
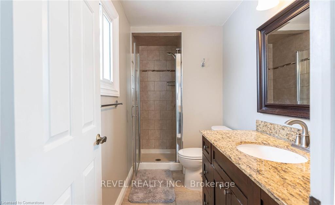
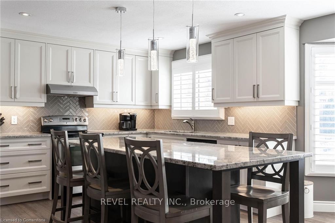
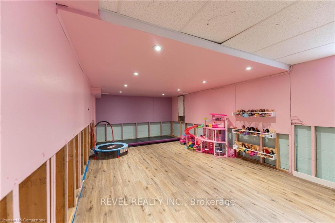
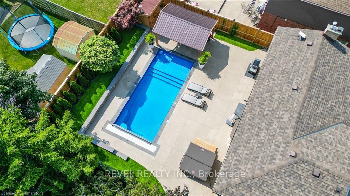
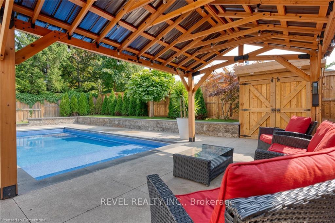

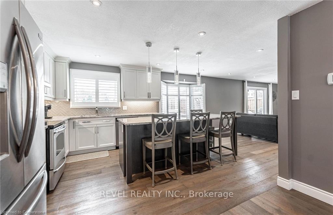
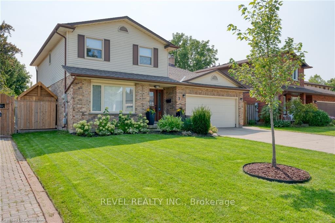
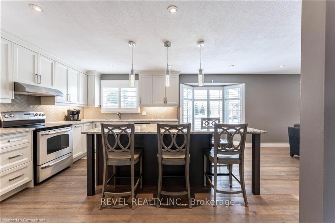
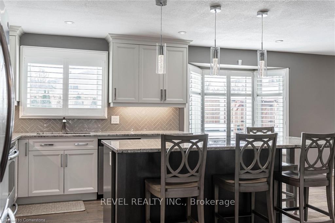
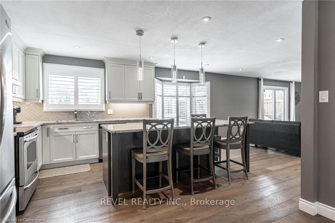
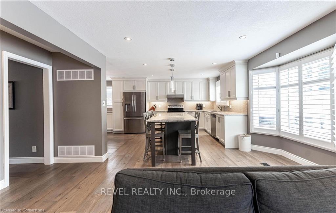
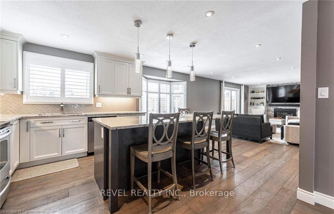
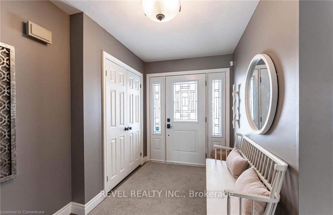
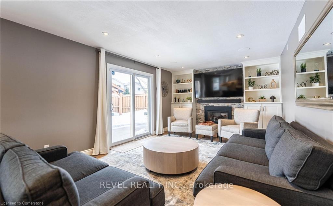
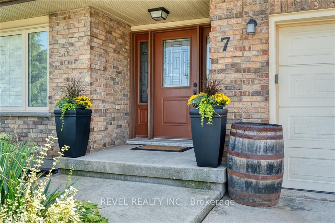
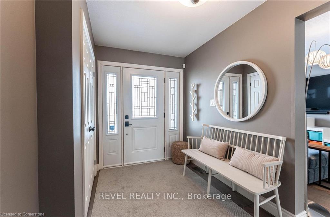
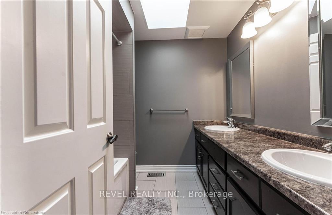
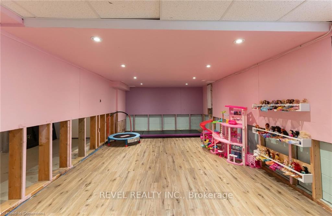
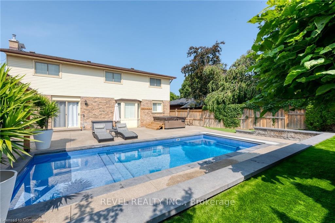
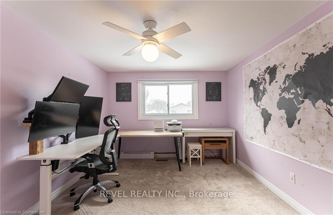
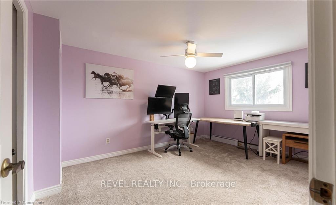
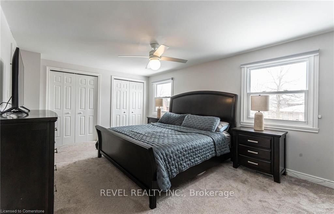
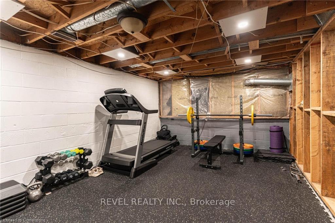
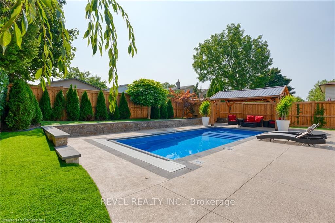
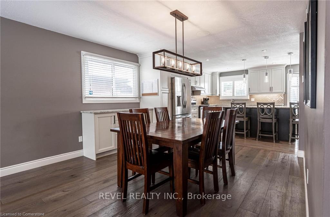
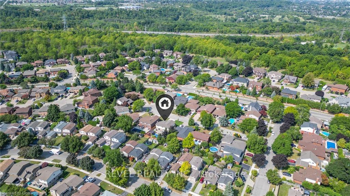
Stunning 4 bedroom, 3 bathroom 2,144 square foot two-storey home sitting on a generous 55.90×110.67 lot in a peaceful court setting offering modern amenities, a luxurious pool, and an array of features perfect for family living and entertaining. Located on the beautiful Stoney Creek Mountain, this property is sure to impress. Inside, the main floor offers an open-concept living space with a modern kitchen that includes granite countertops, stainless steel appliances, and a large island for casual dining. The living room/dining/family room is fitted with an in-ceiling Sonos speaker system for a premium audio experience, ideal for entertainment. Upstairs, you’ll find four spacious bedrooms, including a primary suite with double closets and an en-suite bathroom. Step outside into your private backyard oasis (2023), complete with a Latham Corinthian 14′ fibre glass swimming pool (14×30). Equipped with a Jandy CS FloPro 1.85 HP variable speed pump and a Jandy JXI 200,000 BTU gas heater, this pool goes perfectly with a matching hot-tub! The pool is illuminated by Spa Electrics LED lighting with colour changing options, controlled remotely. For added convenience and safety, the pool also includes a Coverstar autocover. The backyard features premium-grade turf for easy maintenance, while the front yard boasts an in-ground irrigation system. A brand-new fence provides privacy and enhances the homes curb appeal. The home also features a partially finished basement, primed for adding value and endless possibilities. With the potential to convert the space into an in-law suite, a recreation area, or additional living quarters, this basement offers the perfect opportunity to customize the home to your needs.This property combines luxurious indoor and outdoor living with a prime location near schools, parks, and shopping!
Hamilton Mountain’s Most Desirable Location! Like New, Gorgeous Renovated 4…
$899,000
This fabulous 2,246sqft custom Finoro-built home is situated on a…
$1,289,000
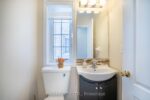
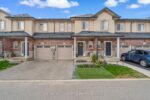 #14 – 9 Hampton Brook Way, Hamilton, ON L0R 1W0
#14 – 9 Hampton Brook Way, Hamilton, ON L0R 1W0
Owning a home is a keystone of wealth… both financial affluence and emotional security.
Suze Orman