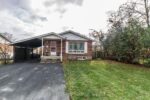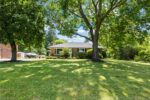39 Norfolk Avenue, Cambridge, ON N1R 3T7
Look No More! Welcome To This Beautiful Well Maintained Move…
$578,000
7 Third Avenue, Orangeville, ON L9W 1G8
$975,333
All the charm of yesteryear with the convenience of modern amenities – this 1870’s classic, century bungalow is situated on an outstanding lot 54 ft. x 188 ft. Beautiful mature trees and perennial gardens, provide a private rear yard with additional/seasonal rear lane access, and a short walk to downtown shops, cafes, restaurants, Theatre and more. The bright, enclosed foyer welcomes you to a spacious one-level floor plan complete with gas fireplace in the living room, separate dining room, updated rear kitchen and breakfast room overlooking the expansive yard. Enjoy meal prep and entertaining with features such as the dedicated coffee niche/butlers pantry, breakfast bar, Quartz counters, corner sink with a view and beautiful glass door cabinets to display those special serving pieces. Large picture window overlooks a sprawling patio and yard. Convenient powder room and rear laundry/mudroom offers access to the yard. Primary bedroom features space for a king-sized bedroom and has built-in storage cabinets. The home has been well maintained and updated throughout including most new windows, front door, fenced rear yard, updated bathroom, additional attic insulation, driveway paved 2023, sealed 2025, updated paint décor throughout and wood floors painted. Over 1,600 sq.ft. of living space and the list goes on …
Look No More! Welcome To This Beautiful Well Maintained Move…
$578,000
Welcome to 24 Pickett Place, a truly exceptional Willowdale model…
$1,299,900

 439 Wilson Street, Guelph/Eramosa ON N0B 1P0
439 Wilson Street, Guelph/Eramosa ON N0B 1P0
Owning a home is a keystone of wealth… both financial affluence and emotional security.
Suze Orman