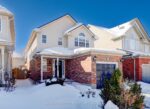46 Dunhill Crescent, Guelph, ON N1H 7Z9
Welcome to 46 Dunhill Crescent, a warm and inviting family…
$799,900
7 Upper Mercer Street A4, Kitchener, ON N2A 0B7
$689,900
Welcome to 7 Upper Mercer Street – a beautifully finished end-unit freehold townhome nestled in the highly desirable Lackner Woods neighbourhood of Kitchener. This stylish 3-bed, 2.5-bath home offers an open-concept main floor with rich dark hardwood and ceramic tile flooring, modern lighting, and a bright living area that flows seamlessly into the upgraded kitchen featuring quartz countertops, stainless steel appliances, a generous peninsula and ample stylish cabinetry – the perfect space for everyday living and entertaining. A convenient powder room on the main level adds thoughtful functionality. Upstairs, the large primary bedroom boasts a walk-in closet and 3-pc ensuite, accompanied by two additional large-sized bedrooms and a well-appointed 4-pc main bath with stylish finishes. Outside, enjoy a private backyard space – no neighbours behind – ideal for BBQs and summer gatherings. Built with quality and comfort in mind, the home includes central air conditioning, forced air heating, and attached parking, with visitor parking two steps away. Located just minutes to Highway 401, the Expressway, and Guelph/Waterloo Region Airport, this home also gives you access to trails along the Grand River, top-rated schools, parks, Chicopee Ski & Summer Resort, shopping, dining, and public transit, making everyday living effortless and convenient.
Welcome to 46 Dunhill Crescent, a warm and inviting family…
$799,900
This beautifully updated detached home in the heart of Cambridge…
$580,000

Owning a home is a keystone of wealth… both financial affluence and emotional security.
Suze Orman