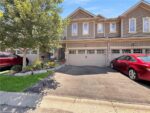11 Macdonald Street, Ayr ON N0B 1E0
Absolutely Stunning Fully Renovated Semi-Detached Home! Welcome to this beautifully…
$600,000
70 Governors Road E, Paris ON N3L 3E1
$2,290,000
This incredible 57+acre slice of paradise is more than just a property—it’s a retreat into nature’s beauty. Rolling hills and
valleys are interwoven with trails, offering a true paradise for outdoor enthusiasts. Fairchild Creek winds its way through
the land, offering an idyllic setting for relaxation and recreation. Explore the landscape on foot, hunt, ride ATVS or off-road
vehicles, or simply enjoy the peace and serenity. Step onto the deck to greet magical sunrises and unwind with breathtaking sunsets. With ample space and privacy, this property is ideal for large or extended families seeking room to grow and enjoy life together. The move-in ready home features over 3,800 sq. ft. of finished living space, including 5 spacious bedrooms, office space, and 3 full baths. The open-concept kitchen and main living area are perfect for modern living. The primary bedroom boasts an oversized walk-in closet and a 4piece ensuite. Wood stoves at each end of the home add a cozy touch of country charm, complemented by a geothermal heating and cooling system for efficient, sustainable warmth and comfort year-round. A finished walk-out lower level adds even more versatile living space. An oversized three-car garage offers extra storage and ample parking.
Need space for hobbies or projects? The 3,200 sq. ft. insulated and heated workshop is a dream come true. Featuring three
oversized garage doors, 14-foot ceilings, and a built-in loft, this space is perfect for collectors, fabricators, or anyone
needing a large, organized workspace. There’s room for vehicles, tractors, and all your toys. Adding to its appeal, approximately 25 acres of woodlot include around 1,200 blue spruce and 150 oak trees, showcasing a commitment to sustainability and natural beauty. Whether seeking a private retreat, recreational playground, or family paradise, this property offers peace, adventure, and endless possibilities. Centrally located just minutes from St.George, Paris, Brantford, and Ancaster
Absolutely Stunning Fully Renovated Semi-Detached Home! Welcome to this beautifully…
$600,000
Grand River Paradise! Over 400 feet of arguably the nicest…
$1,999,900

 307-91 Conroy Crescent, Guelph ON N1G 2V5
307-91 Conroy Crescent, Guelph ON N1G 2V5
Owning a home is a keystone of wealth… both financial affluence and emotional security.
Suze Orman